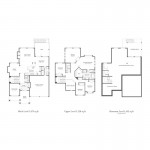This is Day 181 of the Slow Home Project and we need you to join us in our quest to evaluate the design quality of houses in nine North American cities in nine months.
 It’s Monday, July 19, 2010 on the Slow Home site and today we are doing a “What’s Wrong With This House?” exercise. The floor plan we have chosen is the “Arbutus” which is a 2,700 sq ft home with 4 bedrooms, 2.5 baths and a double attached front drive garage. It is located on the “Birchwood Estates” development in Coquitlam, which is about 30 minutes from downtown Vancouver.
It’s Monday, July 19, 2010 on the Slow Home site and today we are doing a “What’s Wrong With This House?” exercise. The floor plan we have chosen is the “Arbutus” which is a 2,700 sq ft home with 4 bedrooms, 2.5 baths and a double attached front drive garage. It is located on the “Birchwood Estates” development in Coquitlam, which is about 30 minutes from downtown Vancouver.
We need you to study the floor plans of this house and use the Slow Home Test to see how well (or how badly) it is designed. Post your Slow Home Test score to the site as well as your comments as to what you think is the worst thing about this plan.
When you are ready, click on the player below to see how John and Matthew have scored this project!
To see John and Matthew’s Slow Home Test score for the “Arbutus”, click on the link below.
This is our last week in beautiful Vancouver, but do you think that we will find any “Slow” single family house projects in this city of 2.5 million people? We are still holding out hope that we will find at least one! We need everyone to look as hard as they can!
We look forward to seeing everyone tomorrow for another “Which House Should I Buy?” episode where we will be comparing two single family homes from the Vancouver area to see which would be the best real estate purchase!




