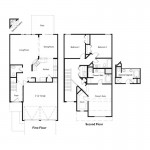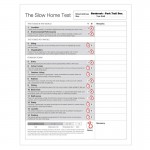This is Day 195 of the Slow Home Project and we need you to join us in our quest to evaluate the design quality of houses in nine North American cities in nine months.
 It’s a holiday for most of us in Canada! For those of you not taking the day off and visiting the site today, we need you to analyze this 3 bedroom, 2.5 bathroom townhouse from Atlanta and let us know what you think are the 2 worst things about this design! Today’s project is the “Benbrook” located in the “Park Trail” development in Marietta, a suburb of Atlanta. We look forward to seeing your Slow Home Test scores and comments about this project!
It’s a holiday for most of us in Canada! For those of you not taking the day off and visiting the site today, we need you to analyze this 3 bedroom, 2.5 bathroom townhouse from Atlanta and let us know what you think are the 2 worst things about this design! Today’s project is the “Benbrook” located in the “Park Trail” development in Marietta, a suburb of Atlanta. We look forward to seeing your Slow Home Test scores and comments about this project!
When you are ready, you can click on the player below to watch John and Matthew’s tutorial on “What’s Wrong With This House?”
Join us tomorrow for our “Which House Should I Buy?” episode where we are comparing 3 different properties in Atlanta to see which would be the better real estate purchase.




