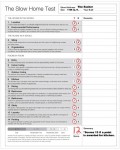This is Day 97 of the Slow Home Project, and we need you to join us in our quest to evaluate the design quality of houses in nine North American cities in nine months. This week we are analyzing townhomes in Denver, Colorado and today everyone needs to analyze as many townhomes as possible.
Happy Monday everyone! To get this week kick started, John and Matthew will be demonstrating how to use the Slow Home test on a townhouse project in Denver, Colorado. We need your help to find as many town house projects as you can in the Denver area and then use the “Add a House to the Project” link to evaluate the design quality of the plans you find and post them to our site.
Today’s project is called the “Escher” and was developed by Wonderland Homes in the Stapleton Redevelopment Area. It is 1156 sq ft and is 2 bedrooms and 2.5 baths.
 This development scores well in both the “Location” and “Environmental Performance” criteria on the Slow Home test, but unfortunately, does have some fairly significant design problems in its overall organization as well as some of the individual rooms.
This development scores well in both the “Location” and “Environmental Performance” criteria on the Slow Home test, but unfortunately, does have some fairly significant design problems in its overall organization as well as some of the individual rooms.
 John and Matthew agree that the organization is flawed and the fact that the garage door opens directly into the dining room is a serious issue. They also agree that the living room is poorly organized with very little natural light and that the entry is awkward because of the strange angled door and the fact that it opens directly into a principal room.
John and Matthew agree that the organization is flawed and the fact that the garage door opens directly into the dining room is a serious issue. They also agree that the living room is poorly organized with very little natural light and that the entry is awkward because of the strange angled door and the fact that it opens directly into a principal room.
 However, there is disagreement between John and Matthew about whether or not the kitchen should be awarded the point on the Slow Home test. Matthew thinks that there is not enough counter space and having the pantry space under the stair is awkward. John disagrees and feels that the kitchen is fairly well laid out and is acceptable given the small size of the unit. We would be interested to know what you, the Slow Home viewers think. Do you agree with John or Matthew on this point? Post your comments and let’s have a discussion!
However, there is disagreement between John and Matthew about whether or not the kitchen should be awarded the point on the Slow Home test. Matthew thinks that there is not enough counter space and having the pantry space under the stair is awkward. John disagrees and feels that the kitchen is fairly well laid out and is acceptable given the small size of the unit. We would be interested to know what you, the Slow Home viewers think. Do you agree with John or Matthew on this point? Post your comments and let’s have a discussion!
 Overall, this unit scored either a 12 or a 13 out of 20 on the Slow Home test. What did you score it?
Overall, this unit scored either a 12 or a 13 out of 20 on the Slow Home test. What did you score it?
Join us tomorrow for our next “Which House Should I Buy” episode where John and Matthew will be analyzing two town houses from the same development to see which would be the better real estate purchase.



