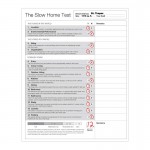This is Day 132 of the Slow Home Project and we need you to join us in our quest to evaluate the design quality of houses in nine North American cities in nine months. This week we are analyzing townhomes in Miami and today we will be evaluating a townhome using the Slow Home Test.
Its the start of a new week and we are excited to be looking at townhouse design in Miami, Florida. It will be interesting to see if the townhouse projects in Miami will be better designed than either the single family homes or the apartment/ lofts, which so far have been scoring the worst in Miami out of the five cities we have visited.
For today’s Design Exercise, we are going to do a group analysis of one townhouse to see how everyone as a group scores the same unit using the Slow Home Test.
 The unit we have chosen is called the “St. Tropez” and it is in the “Mizner on the Green” development in Boca Raton, Florida. It is 1,216 sq ft with 2 bedrooms, 2 bathrooms and 1 parking space on three levels.
The unit we have chosen is called the “St. Tropez” and it is in the “Mizner on the Green” development in Boca Raton, Florida. It is 1,216 sq ft with 2 bedrooms, 2 bathrooms and 1 parking space on three levels.
Follow the links below and use the Slow Home Test to rate this unit. Post your results to the comments section as well as a description about what you liked and what you did not like about this floor plan. We are using these group exercises to help calibrate our scoring for the Slow Home Project.
When you have finished posting your results, click on the player below to watch how John and Matthew scored the “St. Tropez” and compare your results to ours.
See you tomorrow where we will be doing a “Which House Should I Buy?” episode where we will be comparing two townhouse units from the same development to see which one would be the better real estate purchase.




