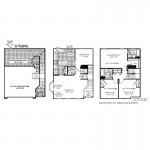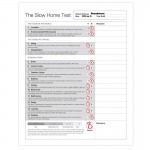This is Day 153 of the Slow Home Project and we need you to join us in our quest to evaluate the design quality of houses in nine North American cities in nine months. In today’s What’s Wrong With This House, we are analyzing a townhome to determine its best and worst design elements.
 Welcome to the Slow Home site on this Monday, the 21st day of June! Today’s design exercise is titled “What’s Wrong With This Town House in Philly?” We need you open the links and study the plans for the “Broadmore” which is a 3 bedroom, 2.5 bathroom, double attached garage townhouse built just across the river from downtown Philadelphia in New Jersey. We can tell you right from the start that this plan is not very well designed and there are some significant issues!
Welcome to the Slow Home site on this Monday, the 21st day of June! Today’s design exercise is titled “What’s Wrong With This Town House in Philly?” We need you open the links and study the plans for the “Broadmore” which is a 3 bedroom, 2.5 bathroom, double attached garage townhouse built just across the river from downtown Philadelphia in New Jersey. We can tell you right from the start that this plan is not very well designed and there are some significant issues!
Use the “Slow Home Test” to evaluate this plan and then post your results as well as a comment about what you think are the two worst things about this project. We really want to know what you think!
When you are ready, click on the player below to watch John and Matthew’s tutorial on what they think of the “Broadmore” project as well as how they scored it on the “Slow Home Test”
To see John and Matthew’s Slow Home Test results, click below.

Make sure to join us tomorrow for a new “Which House Should I Buy?” episode where we will be comparing two town homes from Philadelphia to see which would be the better real estate purchase.



