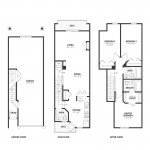This is Day 174 of the Slow Home Project and we need you to join us in our quest to evaluate the design quality of houses in nine North American cities in nine months.
 It’s Monday, July 12, 2010 on the Slow Home site and today we are analyzing townhouse projects in Vancouver. In today’s “What’s Wrong With This House?” exercise, we need you to review the floor plans for “Unit D” in the Navigator’s Cove project in Richmond, BC. This unit is 1,300 sq ft and has 3 bedrooms and 2.5 bathrooms as well as an attached 2 car tandem garage.
It’s Monday, July 12, 2010 on the Slow Home site and today we are analyzing townhouse projects in Vancouver. In today’s “What’s Wrong With This House?” exercise, we need you to review the floor plans for “Unit D” in the Navigator’s Cove project in Richmond, BC. This unit is 1,300 sq ft and has 3 bedrooms and 2.5 bathrooms as well as an attached 2 car tandem garage.
Use the Slow Home Test to analyze the floor plans and then post your score to the site as well as the 2 worst things that you think are wrong with this unit.
When you are ready, you can click on the player below to see how John and Matthew have scored this unit.
To see John and Matthew’s Slow Home Test score for this project, click on the link below.
Make sure to visit the site tomorrow because we will be doing another “Which House Should I Buy?” episode where we will be choosing between two different town house properties to see which is the better real estate choice!




