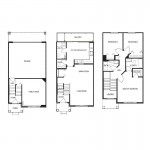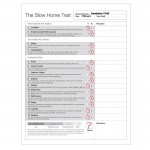This is Day 216 of the Slow Home Project and we need you to join us in our quest to evaluate the design quality of houses in nine North American cities in nine months.
Today is Monday, August 23, 2010 and we are starting our second week in Chicago – this week focusing on town house design!
 For today’s “What’s Wrong With This House?” episode, we need you to study the floor plan and website of the “Camden 7142“, a 1,728 sq ft townhome in the Chicago Ridge community. Developed by the Lennar Corporation, this unit has 3 bedrooms, 2.5 baths and a double attached garage.
For today’s “What’s Wrong With This House?” episode, we need you to study the floor plan and website of the “Camden 7142“, a 1,728 sq ft townhome in the Chicago Ridge community. Developed by the Lennar Corporation, this unit has 3 bedrooms, 2.5 baths and a double attached garage.
We do not think this unit is very well designed – in fact, we think it has a lot of significant problems. We need you to use the “Slow Home Test” to score this unit and then post a comment to the site telling us what you think is the worst design element of this plan!
When you are ready, click on the player below to watch John and Matthew’s review of the “Camden 7142″.
Join us tomorrow for our “Which House Should I Buy?” episode where we are comparing two different townhomes to see which would be the better real estate purchase!




