In response to a viewer question, we are zooming in one more level with fireplace design and looking at the best way to layout the finishing tile and position the grout lines. This is more critical with larger format tiles as the grout line locations can have a major impact on the completed visual effect of the fireplace detailing.
The basic rule of thumb is you want to maximize the use of full tiles. If your tile size is 12 X 24 inches, then you want to use as many full tiles as possible, keeping the number of cuts and grout lines to a minimum. If possible, try to avoid having a “sliver” or short-cut row of tile anywhere in your layout. If you do have a short-cut row, try shifting the entire tile layout up or down to distribute the difference between the top and bottom of the composition. And finally, you may need to center the tile layout on the fire box as opposed to lining the tiles up with the outside edge of the unit as this sometimes makes a narrower row of tile in the center, which can look like a mistake.
Today’s Slides:
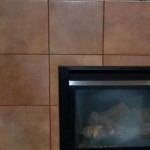
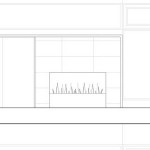
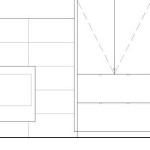
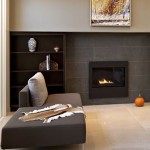
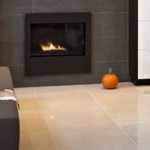

UPCOMING WORKSHOPS
How To Layout Fireplace Tile
Posted on: November 9th, 2011 | 1 Comment
-
BradW


Recent Comments
-
Wtgrating WayTong
A nice looking project. I have same feel that a minimum dimension of about 5 feet by 3 feet is required - cabinetry has to...
An In Depth Look At Apt/Lofts In Denver -
BonnieBearable
It was built 25 years ago, so that was doable, albeit still a tiny budget per sq ft
Shim-Sutcliffe Architects - Craven Road House and Studio -
Kurt Grosse
Thank you for writing about Los Angeles – Large Single Family. As a former NV building engineer and a 25 year Las Vegas Realtor, I...
09/02/10 - Los Angeles - Large Single Family >2500 sqft -
Kurt Grosse
As a former Nevada building engineer and 25-year Realtor, I love Beazer Homes Las Vegas. Their home construction is generally good. Every home will have...
05/04/10 - Dallas/Fort Worth - Single Family -
Dale Edmonton
I was glad to read that In the first segment of a three-part series on the LG House by Louis Pereira of third stone inc....
LG House by thirdstone inc. [^] Part 1
-
Resources
- Workshops
- Bookstore
- Video Library
- Tutorials
-
Other Info
- Frequently Asked Questions
- Terms Of Use
- Privacy Policy
We Accept
- ©2024 Slow Home Studio
