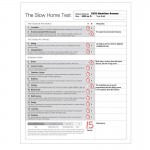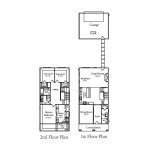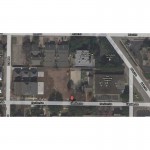It’s Tuesday, September 20, 2010 and today at Slow Home Studio we are answering at a question from Cynthia from Fort Worth, Texas. She really likes how we use the Slow Home Test to analyze floor plans and was hoping that our Slow Home community could help her review a floor plan she is considering.

We need you to help Cynthia and score this project using the Slow Home Test and then post it to the site along with your comments about what you like or don’t like about this house. To have a closer look at the floor plans and web site for this project, click on the links below.
Also, don’t for get to watch tonight at 5pm Pacific/ 6pm Mountain/ 8pm Eastern for our LIVE workshop where John and Matthew will be working through a housebrand kitchen renovation project of a 1970′s west coast style home. We would love to get your questions and comments through our chat window during the LIVE program so tune in and talk to us!
And, we have been receiving some great suggestions about our Kitchen Design Challenge from yesterday. If you have not submitted anything for this yet, please either post your suggestions to the blog or send us an email to john@slowhomestudio.com! We will be reviewing all the best suggestions on Thursday during our LIVE broadcast at 8am Pacific/ 9am Mountain/ 11am Eastern and awarding a prize for the best suggestion!






