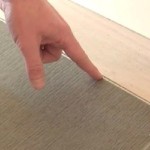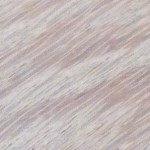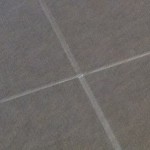For durability reasons, it is a good idea to detail a resilient flooring at your front door. One elegant solution is to create a tile inlay because it visually allows the hardwood to flow through to the entry while simultaneously providing the durability of a floor mat.
An inlay simply means that the tile surface is set into the hardwood as opposed to having tile laid wall to wall. There are three critical details to take into account if you are considering a tile inlay in your home: the first is to “picture frame” the hardwood around the tile inlay, the second is to reinforce the joint between the hardwood and the tile using a metal edge and not rely on the strength of the tile grout and the third is to extend the tile all the way to the sill of the front door so to avoid any chance of direct foot to floor contact with the hardwood at the threshold.






