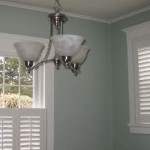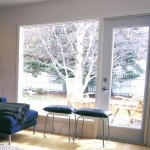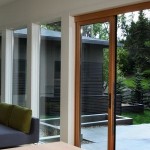More often than not, window placement is determined during the exterior design phase of a house. This can cause visual alignment problems from the interior if door and window heights do not match up in individual rooms or around corners. The trick is to work both from the inside and the outside at the same time and apply a few simple rules of thumb to set your window and door heights.
First, the head height or top of the window, should be the same in any given room or visual field. Typically this is about six foot – eight inches off the floor with an eight foot high ceiling or 8 feet off the floor if the ceiling is nine or ten feet tall. The sill or bottom height of the window can vary within a room and still look visually correct, but the head heights have to be the same, especially as windows turn a corner.
To align a door with an adjacent window, it is important to measure the entire height of the door within the frame, as the frame height will be higher than the slab size. Make sure the window head heights are set to match the top of the door frame, so the interior trim can align. This is particularly important with sliding, French or folding doors, as their sizes vary and are often a few inches taller than the height of the operable portions.
Today’s Slides:





-
Jim Argeropoulos
-
Matthew North
-
Li-Na
-
BradW
-
Matthew North
-
Matthew North
-
Louis Pereira
-
Matthew North
-
guest



