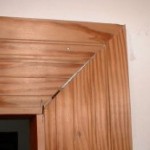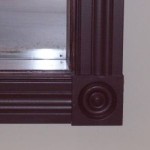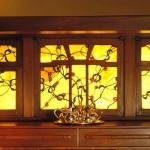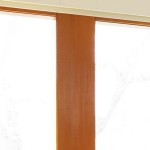For this episode we are zooming in to look specifically at the joint between the vertical and horizontal trim pieces around a window or door. A lot of houses have a 45 degree angled miter joint as their trim detail but we don’t think this is a good idea. With wood frame construction, there is movement to be expected in the frame of the house over time, and this can result in splits or cracks appearing in the trim if the joint is mitered.
Window and door trim does not like to be mitered. Instead, trim wants to be framed in solid pieces with an expressed expansion joint. With either wood or painted MDF type trim, the trick is to have the carpenter slightly ease the edges between the individual trim pieces to make an intentional looking joint. If there is any movement, then the shifts will occur within this joint and will not look like the paint is cracking or the trim is splitting.
Today’s Slides:







-
Steve in Van
-
BradW
-
BradW
-
Terri
-
Matthew North
-
Matthew North
-
Matthew North
-
Matthew North
-
http://www.OldWest.ca Old West Windows and Doors



