It’s Wednesday, September 22, 2010 and for those of you who were unable to watch the LIVE broadcast last evening, click on the player below. In this workshop, John and Matthew take you through a kitchen renovation to a 1970′s “west coast” style house that their architecture firm “housebrand” did a few years ago.
To see photos and the floor plan of what the house looked like before the renovation, click on the images below.
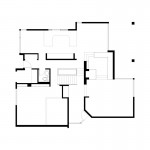 |
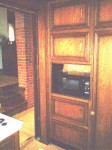 |
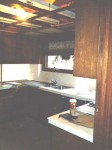 |
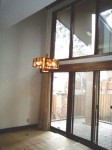 |
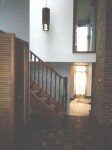 |
 |
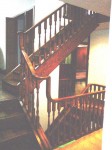 |
To see what the house looked like after the “housebrand” renovation and to see the final floor plan, click on the links below.
 |
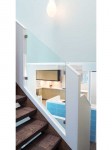 |
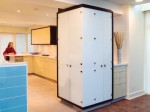 |
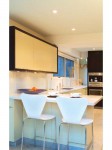 |
 |
 |
We want to remind everyone that our next LIVE broadcast is tomorrow, Thursday, September 23 at 8am Pacific, 9am Mountain, 11am Eastern and we will be reviewing all the submissions for the “Single Sided Kitchen Design Challenge” from Monday! There is still time to submit an image of what you think would make a difference in Han’s apartment/ loft unit in Vancouver. You can upload your response to the site on Monday’s post or you can email it to john@slowhomestudio.com. We have gotten a lot of responses but are still looking for more!



