In the final segment of our three-part series on the LG House by Louis Pereira of thirdstone inc. [^], John and Matthew showcase the innovative design of the home’s upper floor.
LG House by thirdstone inc. [^] Part 1
LG House by thirdstone inc. [^] Part 2
Today’s Slides:
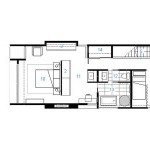
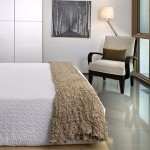
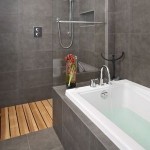
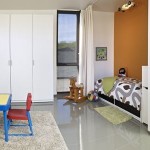
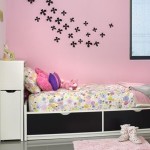
-
Mikefilcor
-
http://www.thirdstone.ca Louis Pereira
-
Anonymous
-
Terri
-
Steve in Van
-
http://www.thirdstone.ca Louis Pereira
-
http://www.thirdstone.ca Louis Pereira
-
Terri
-
http://www.thirdstone.ca Louis Pereira
-
Li-Na
-
http://www.thirdstone.ca Louis Pereira
-
Li-Na
-
http://www.thirdstone.ca Louis Pereira



