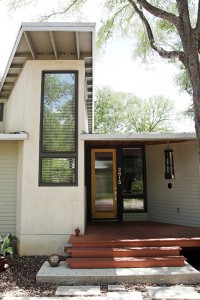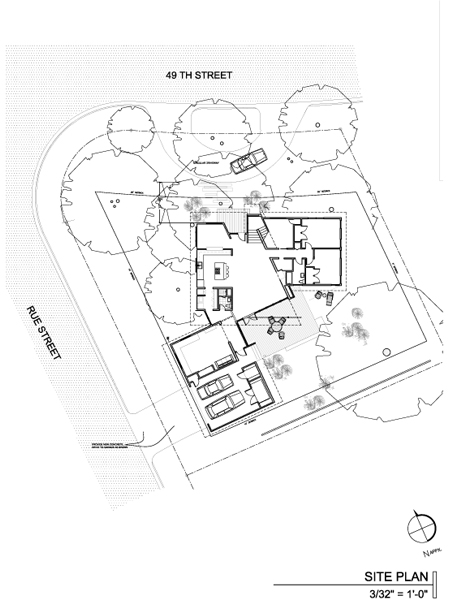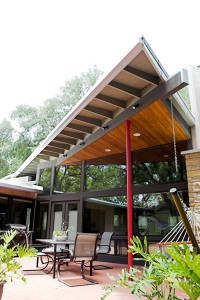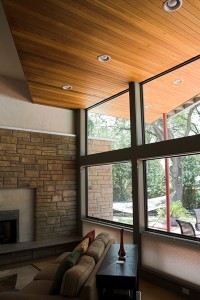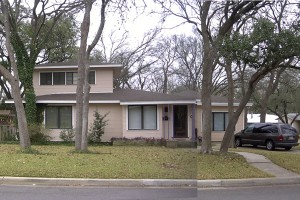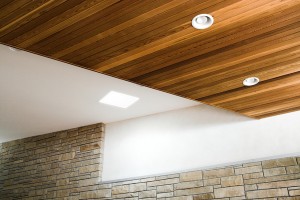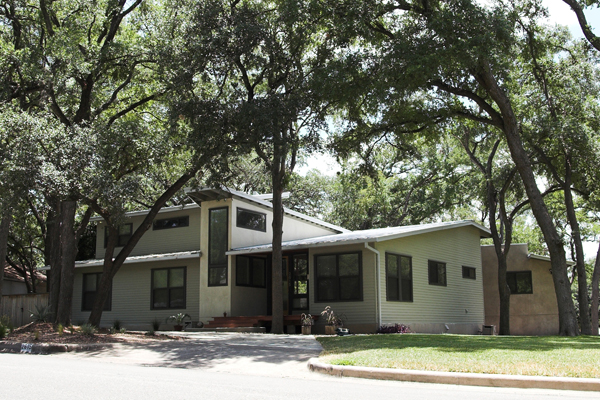 For this project, we were asked to remove most of a fifties-era, two story home that no longer functioned due to a series of piece-meal add-ons and remodels. We brought new life to the property by more fully utilizing the site, which is a large corner lot at the intersection of two streets at an acute angle. We were able to use the geometries of the two streets to organize the house in a way that better utilized the yard and created a family room couched between a two story sleeping wing and the public wing of kitchen, projects room, and garage. In the family room, along the edge of the sleeping wing, we built a stone wall that extends to the stair volume to the front and to the outside deck to the back. The wall is the focus of the house and a good example of an attempt to solve a common problem of this era: to combine a hearth and an entertainment area into a living room wall that serves one seating area.
For this project, we were asked to remove most of a fifties-era, two story home that no longer functioned due to a series of piece-meal add-ons and remodels. We brought new life to the property by more fully utilizing the site, which is a large corner lot at the intersection of two streets at an acute angle. We were able to use the geometries of the two streets to organize the house in a way that better utilized the yard and created a family room couched between a two story sleeping wing and the public wing of kitchen, projects room, and garage. In the family room, along the edge of the sleeping wing, we built a stone wall that extends to the stair volume to the front and to the outside deck to the back. The wall is the focus of the house and a good example of an attempt to solve a common problem of this era: to combine a hearth and an entertainment area into a living room wall that serves one seating area.
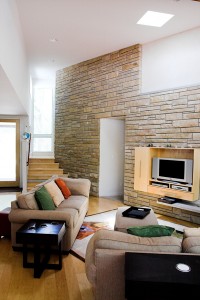
Hurt Partners Architects is an architectural design office that brings passion to the idea that architecture is about buildings that have a greater sum than their assembled components.
For more information visit the Hurt Partners Architects website.

