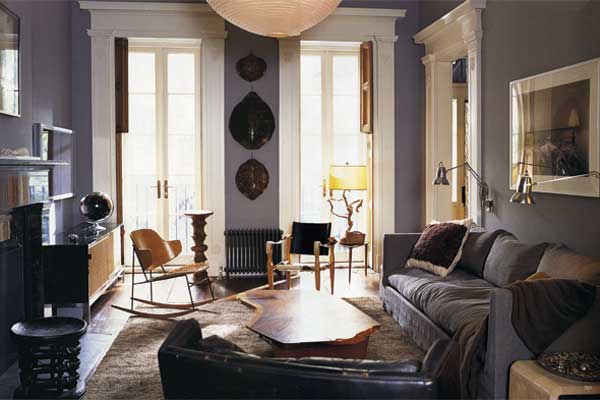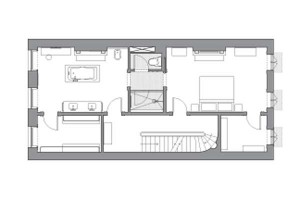Originally constructed in 1838 during the Greek Revival period in New York City, this townhouse has undergone several transformations throughout its life. Built as a home for a merchant and his family, it became a rooming house in the early 20th century and was serving as a series of apartments when our clients purchased the building with the intention to return it to its original use as a single-family home. With the new design, we wanted to be mindful of this history of the house, to acknowledge that the building had led many different lives before its latest incarnation as the home for our clients. We wanted the restoration to be respectful of, but not beholden to the past; sensitive to the many elements that have endured through a century and a half, yet honest about how lifestyles have changed over time as well. By not privileging any particular moment in the history of the house, we created a balance between the new and the old that feels both comfortably familiar and refreshingly unique.
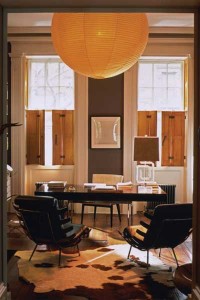
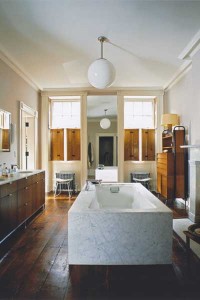
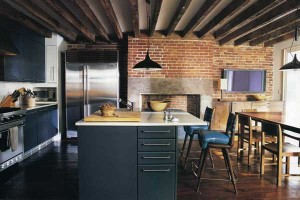
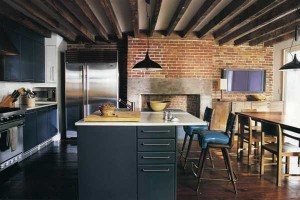 In returning the townhouse to a single-family home, we were able to re-establish a sense of the original layout of the house in the proportions of the rooms and their relationship to each other. The new plan reconfirms the division of rooms into primary rooms occupying two window bays with secondary service rooms occupying the single bay containing the stair. We were able to modernize the program of the house without having to inject modern conveniences like closets and full bathrooms into the plan haphazardly. Modern rooms like home offices and the master bathroom fit comfortably into the plan by occupying a primary position on each floor organized by a layout which echoes the rhythm of the bays established by the windows.
In returning the townhouse to a single-family home, we were able to re-establish a sense of the original layout of the house in the proportions of the rooms and their relationship to each other. The new plan reconfirms the division of rooms into primary rooms occupying two window bays with secondary service rooms occupying the single bay containing the stair. We were able to modernize the program of the house without having to inject modern conveniences like closets and full bathrooms into the plan haphazardly. Modern rooms like home offices and the master bathroom fit comfortably into the plan by occupying a primary position on each floor organized by a layout which echoes the rhythm of the bays established by the windows.
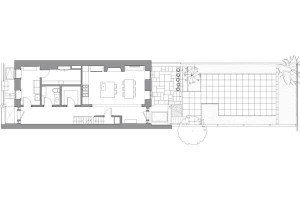
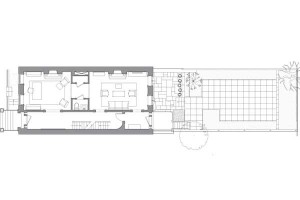 We returned the kitchen to its original location in the house on the garden level. In order to open up the relatively narrow space we removed a 17 foot long section of wall that separated the kitchen from the hallway by installing a steel beam in the ceiling. Classic materials such as Carrara marble and ivory ceramic tile were combined with sleek modern cabinetry and appliances.
We returned the kitchen to its original location in the house on the garden level. In order to open up the relatively narrow space we removed a 17 foot long section of wall that separated the kitchen from the hallway by installing a steel beam in the ceiling. Classic materials such as Carrara marble and ivory ceramic tile were combined with sleek modern cabinetry and appliances.
The second floor was transformed into a master suite. Each room is programmed with an individual function. A new bathtub was placed at the center of the room in front of the existing fireplace and a custom walnut vanity, which stands as a freestanding piece of furniture, was designed to accommodate the two sinks. A large shower and toilet room are located at the center of the suite. Smaller ancillary rooms are used as dressing closets.
Though the building had been renovated somewhat haphazardly at times, much of the original detailing had survived in good condition; the wide-pine plank floors had been protected by layers of carpeting, the wooden shutters were creaky but clean, original plaster crowns were found behind closets and bathrooms, the fireplaces were uncovered by demolishing the boiler flue. We sought to integrate the materiality and aesthetic of the new with the existing. Our clients have an extensive and impressive collection of modern furniture and furnishings designed with clean lines and a frank use of materials which is well-suited to the simple shapes and thoughtful proportions of Greek Revival detailing and articulation.
MADE is an innovative architectural firm distinguished by our belief in integrating the designer and builder at every stage of the construction process. By combining a design studio, a fabrication workshop and a contracting team under one roof, we offer a range of services unmatched by a conventional architectural practice. More importantly, with the talents of informed designers and the skills of inspired builders, MADE creates architecture that is intelligently designed and ultimately refreshing in sensibility and aesthetic.

