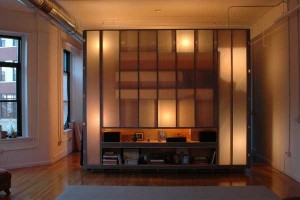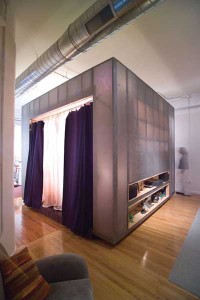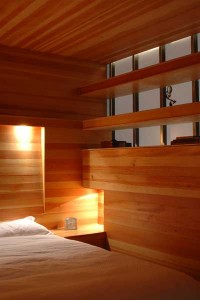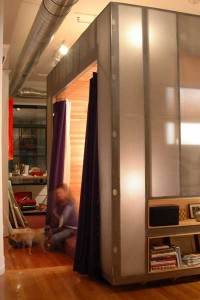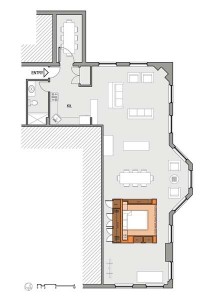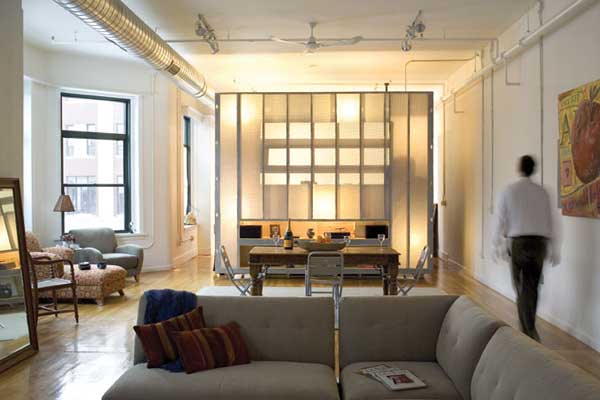 This project is essentially a work of “Furnitecture.” Bed + Shelves + Closets + Storage + Lamp + Dog Bed = Z Box, a free-standing cube built inside a large space.
This project is essentially a work of “Furnitecture.” Bed + Shelves + Closets + Storage + Lamp + Dog Bed = Z Box, a free-standing cube built inside a large space.
The Z-Box solves two problems facing the owners of a newly renovated, yet wide-open loft: where are we going to sleep? (ZZZ…) and where are we going to put all this stuff? The solution comes through an act of amalgamation: several typically discreet and disconnected pieces of furniture coalesce into a large block of matter. Then the furniture within carefully subtracts the space neccessary to perform its work, creating a carved block of perforated steel, polycarbonate, and Douglas Fir.
The ambiguous situation with respect to the identity of the Z-Box (it is simultaneously one thing and several) is further enhanced by the lights within its walls, which, with the flick of a switch, transform the box from prismatic steel cube into glowing lantern.
Dan Hisel was recently named a 2005 winner in the Young Architects Forum, sponsored by the Architectural League of New York. Hisel’s Heavy/Light House project won a Progressive Architecture Award Citation and a Boston Society of Architects award for unbuilt architecture (both 2003). He also won a Skidmore, Owings and Merrill Traveling Fellowship in 1992.
For more information visit the Dan Hisel Design website.

