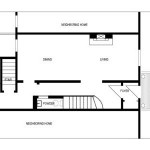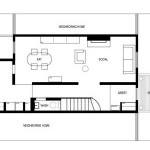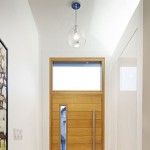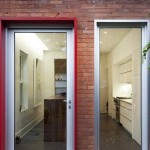In the first of three segments, John and Matthew look at the living room and entry spaces of a townhouse remodel by Andrew Reeves of the Ottawa-based architecture firm Linebox Studio.
Today’s Slides:






-
Mikefilcor
-
http://www.facebook.com/linebox Andrew Reeves



