In the second part of our three-part series on an Ottawa townhouse remodel by Linebox Studio, John and Matthew dissect the work done to the home’s kitchen.
Linebox Studio Townhouse Remodel Part 1
Today’s Slides:
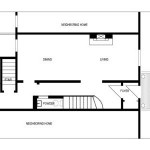
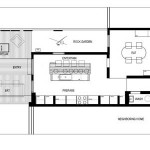
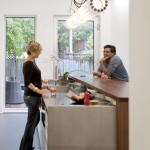
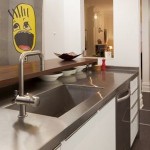
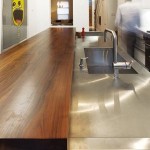
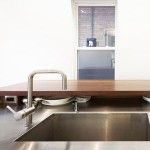
-
BradW
-
DeborahM
-
http://profiles.google.com/srdan.nad Srdan Nagy
-
Fin Lumsden
-
http://www.facebook.com/linebox Andrew Reeves
-
Matthew North



