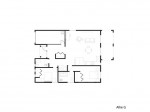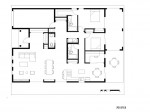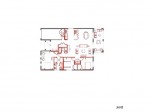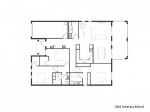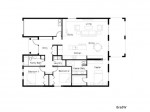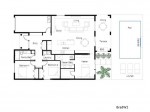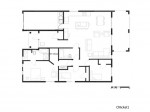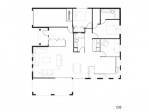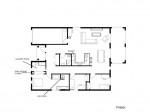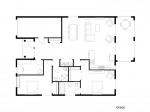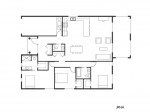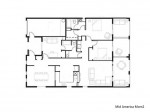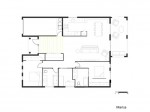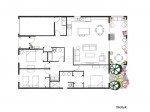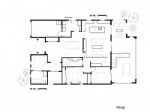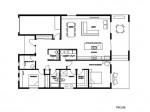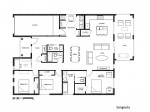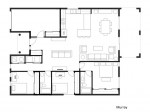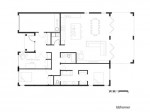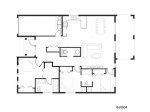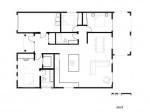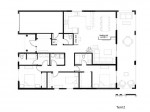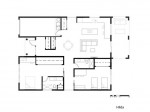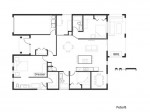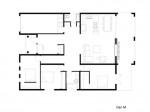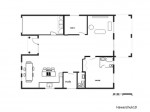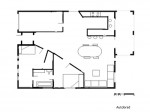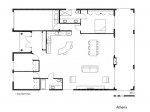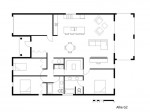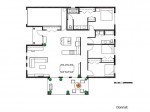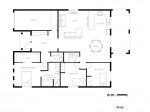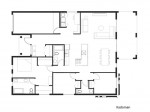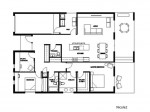This is Day 143 of the Slow Home Project and we need you to join us in our quest to evaluate the design quality of houses in nine North American cities in nine months. This week we have been look back at our time in Florida, and today we are looking at your Design Challenge Entries, live from Miami!
It’s Friday and we are “live” from Miami! We have been traveling this week, first to Denver to meet and film all the Slow Home Award Winners in Denver and now we are here, in Miami!
We also have the results of the “Miami Design Challenge”. The goal of the exercise was to re-design a 1,500 sq ft single family home from the Miami area that was poorly designed to prove to the world that the Slow Homers know more about design quality than most developers. We received a record 39 entries and have narrowed down our choices to five runners-up and one winner.
The projects that did the best in this exercise effectively addressed the two fundamental challenges with this type of plan – the first is to create an open and visually connected living, dining and kitchen space. The second is to reduce the amount of circulation to the bedrooms and other parts of the home.
So, our runners up are:
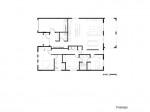 1. Frances – note the great scale of the living/ dining and kitchen space. The kitchen is in an excellent location, backed up against the shared wall to the garage.
1. Frances – note the great scale of the living/ dining and kitchen space. The kitchen is in an excellent location, backed up against the shared wall to the garage.
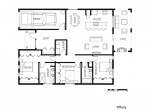 2. Tiffany – The hallway to the bedrooms has been detailed so as not to appear as a long corridor by shifting the door to the master bedroom closer to the center of the house. The kitchen location may have been improved if it was swapped with the dining room.
2. Tiffany – The hallway to the bedrooms has been detailed so as not to appear as a long corridor by shifting the door to the master bedroom closer to the center of the house. The kitchen location may have been improved if it was swapped with the dining room.
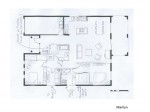 3. Marilyn – we love the hand drawn plan and think that the main living/dining/ kitchen space is well proportioned and very livable. The front entry closet may be a bi too large but the idea of combing the kitchen and bathroom into a large block is a great strategy.
3. Marilyn – we love the hand drawn plan and think that the main living/dining/ kitchen space is well proportioned and very livable. The front entry closet may be a bi too large but the idea of combing the kitchen and bathroom into a large block is a great strategy.
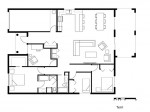 4. Terri – we love the study location in this plan – what a great way to make use of the excessively large front entry space and to use some of the valuable window frontage in an effective way.
4. Terri – we love the study location in this plan – what a great way to make use of the excessively large front entry space and to use some of the valuable window frontage in an effective way.
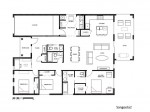 5. Sangeeta – the dining room works well in the center of this plan because it is still open to the living room and will have a view through to the back
5. Sangeeta – the dining room works well in the center of this plan because it is still open to the living room and will have a view through to the back
yard. The bathroom “block” is an efficient way to organize the services but may have created an unnecessary hallway.
And for the winner of the “Miami Design Challenge” you will need to watch to the end of the video!! We have also posted all the entries for everyone to see below.
Also, to reveal who is the Slow Homer of the Week, click on the link below.
So this is good bye to Miami and next week we look forward to seeing everyone back on Monday where we are going to start our analysis of a new city – Philadelphia!


