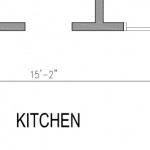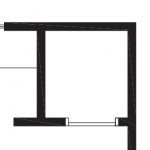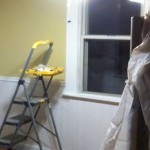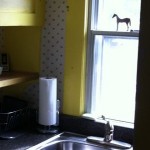Mike from Pennsylvania messaged us on Facebook recently with the following:
“Hi there!
I bought my first home about 2 years ago. I got a really good deal on it, and I adore the neighborhood. Its a very small home on a very long/narrow lot. Unfortunately, it lacks a kitchen. The room labeled as a kitchen contains only a refrigerator and an oven. There are no cabinets (upper or lower). The kitchen sink is awkwardly located in an adjacent space. I am mentally and financially prepared for a full gut to this space and look forward to a redesigned, bright, and modern kitchen area. Luckily, none of the interior walls are load bearing. There is a brick chimney buried in one wall that will need to remain (hopefully expose).
There is a home tight to the left/north side of the house, and a home who’s rear end is near my right (south) side of the home, just outside the kitchen window. The backyard is very nice and bright. I would like to open up the rear (east) end of the home with windows and possibly skylights (the bump-out off the rear is only a single story)
What I struggle with is a decent layout that makes a good useful kitchen. The closet and sink room can go, as can the wall to the dining room. Other amenities can include a small powder room and a coat closet. As you can see, space is tight, and even though I am trained in design- I really struggle with making the best use of this awkward space.
Thanks for your help!
-Mike”
In today’s video, John and Matthew look at where Mike could possibly relocate his kitchen to.
Today’s Slides:





Mike’s Kitchen Renovation Part One
-
http://www.facebook.com/people/Srdan-Nagy/1384815509 Srdan Nagy
-
Terri
-
Steve
-
Pradeep



