In our recently completed case study house, we had to come up with an innovative way to detail the floor and wall tile in the en-suite shower because we had a lot of surface area to cover within a limited budget. What we decided to do is use two types of tile, a more expensive limestone tile on the floor and one wall of the shower and more cost effective subway tile on the the other surfaces. The subway tile covers the majority of the surfaces and therefore helps with the overall cost of the tile.
We also paid careful attention to how we ended the wall tile outside of the shower itself. By extending the framing on both sides of the shower door, we were able to create a drywall return that provided a natural place for the wall tile to end. It is always ideal to have wall tile end on an inside corner, and by creating these stopping points in the drywall, we are able to limit the amount of wall surface that needs to be tile – therefore reducing the overall cost.
Today’s Slides:
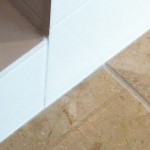
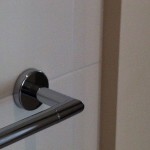
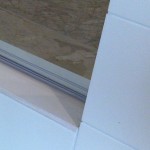
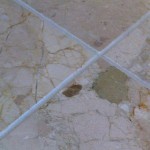
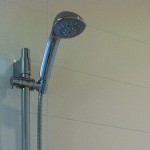
-
Konkinsa
-
Matthew North
-
Konkinsa



