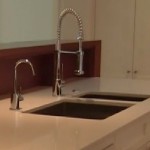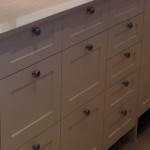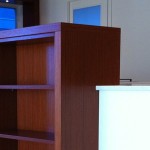A kitchen island is a great feature to have in your home, but for some people, there is a concern that the inevitable mess around the kitchen sink will be visible from other rooms in the house. In our recently completed case study house, the open plan kitchen is located adjacent to both the living and dining rooms and the clients were concerned about views towards the kitchen sink.
To deal with this issue, we decided to design a millwork storage unit that was part book shelf for the living room and part buffet storage for the dining room. We positioned the unit six inches off the floor to make it look like it is attached to the back of the island. We detailed the top of it to be about 12 inches higher than the kitchen counter. This millwork unit conceals any direct sight line from the living or dining spaces towards the sink while still maintaining an open concept feeling. On the kitchen side, the back of the unit houses the counter receptacles and a space to tuck in some small kitchen accessories or utensils.
Today’s Slides:



On Location – Kitchen Island Design Ideas
-
Clem
-
Steve in Van
-
Matthew North
-
Matthew North



