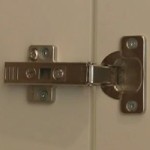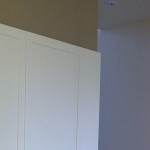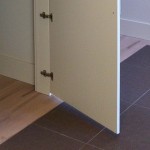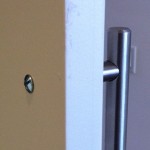We like to detail our front entry closets like pieces of millwork as opposed to just passage doors with standard trim. In our case study house, we have created a millwork composition with the front entry closet that merges the trim and closet doors and includes an off-set display niche.
The closet opening is drywalled in a standard way, but to make it look like millwork, we have used 3/4 inch lacquered cabinet door material – the same that we would use for millwork – and have installed the doors using standard cabinet hinges. It is important to use a lot of cabinet hinges to support the weight of the doors and mount the them forward in the frame so when closed, the doors are flush with the exterior trim. We have also used millwork bar pull handles instead of a more normative door handle.
The final details involve the trim. In this case we have extended the trim around the corner to make the front closet appear to be a millwork unit that is slid into the drywall. We have also extended the trim to the left of the door to encase a vertical display niche in a contrasting wood material.
Today’s Slides:





UPCOMING WORKSHOPS
On Location – How To Detail A Front Entry Closet
Posted on: February 10th, 2012 | 1 Comment
-
http://www.thirdstone.ca Louis Pereira


Recent Comments
-
Wtgrating WayTong
A nice looking project. I have same feel that a minimum dimension of about 5 feet by 3 feet is required - cabinetry has to...
An In Depth Look At Apt/Lofts In Denver -
BonnieBearable
It was built 25 years ago, so that was doable, albeit still a tiny budget per sq ft
Shim-Sutcliffe Architects - Craven Road House and Studio -
Kurt Grosse
Thank you for writing about Los Angeles – Large Single Family. As a former NV building engineer and a 25 year Las Vegas Realtor, I...
09/02/10 - Los Angeles - Large Single Family >2500 sqft -
Kurt Grosse
As a former Nevada building engineer and 25-year Realtor, I love Beazer Homes Las Vegas. Their home construction is generally good. Every home will have...
05/04/10 - Dallas/Fort Worth - Single Family -
Dale Edmonton
I was glad to read that In the first segment of a three-part series on the LG House by Louis Pereira of third stone inc....
LG House by thirdstone inc. [^] Part 1
-
Resources
- Workshops
- Bookstore
- Video Library
- Tutorials
-
Other Info
- Frequently Asked Questions
- Terms Of Use
- Privacy Policy
We Accept
- ©2024 Slow Home Studio
