In our recently completed case study house, there are two interesting accent lighting details that we would like to share with everyone. The first is a new, low profile LED light designed specifically for millwork applications. In this house, we have used this LED light in a display niche and a shelving unit to light the objects that will be placed there. The nice thing about this LED light is that it is extremely low profile, it fits within a 1″ shelf depth and it does not emit any heat so there is no concern about ventilation requirements or heat damage that can be issues with halogen puck lights.
The second accent lighting element is a rope lighting detail in a cove ceiling that we created in the kitchen. We made a shallow depth drywall return on two sides of the kitchen ceiling and installed a long section of rope lighting. Rope lighting has been around for a very long time and is an excellent and inexpensive way to create a soft mood light along a linear plane like a ceiling cove, under a wall shelf or along a millwork edge.
Today’s Slides:
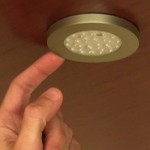
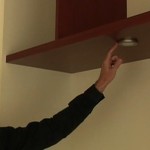
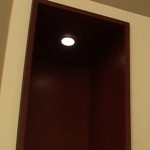
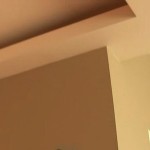
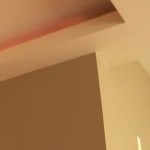
On Location: Accent Lighting
-
BradW
-
Li-Na
-
Matthew North
-
Matthew North
-
BradW
-
BradW



