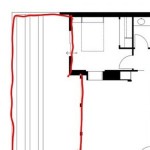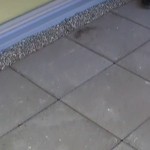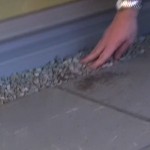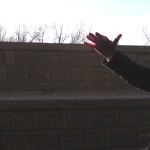In our final “On Location” episode in our recently completed case study house, we are looking at the sunken courtyard located on the basement level. This courtyard allows floor to ceiling windows at the basement level and allows lots of natural light into what would otherwise be a subterranean space.
A key design consideration with any sunken courtyard is drainage. In this location we have three primary drainage details. The first is a large trench drain located in the center of the courtyard connected to an oversized sump pump to collect and discharge any rain water. The second detail is a twelve inch gravel perimeter all around the courtyard base to allow any rainwater to percolate into the ground rather than pool against the house. The third detail is the use of landscape pavers as opposed to a poured concrete surface because pavers. Pavers allow some water to pass through them at the joints, as opposed to a poured slab which will deflect all of runoff.
Today’s Slides:





On Location: Sunken Courtyard Details
-
Steve in Van
-
ColoradoPermaculture
-
OBmorales



