This morning John and Matthew showed some of the great design ideas submitted by our Slow Home Studio audience, as well as their own redesign plans for Li-Na and Stephane’s townhouse in Ottawa. If you missed it, click the video above and check out John and Matthew’s redesign renderings below.
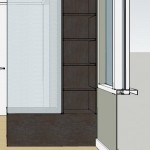
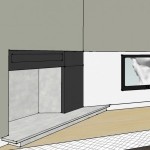
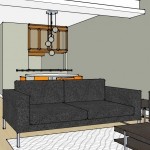
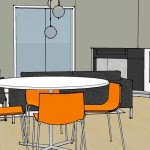
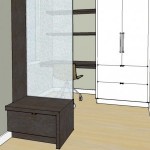
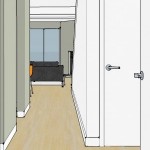
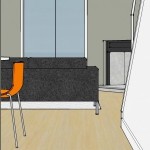

Ottawa Townhouse Remodel
-
Terri
-
Matthew North
-
Mid America Mom
-
Li-Na
-
Paul C
-
Terri
-
Brad W
-
Li-Na



