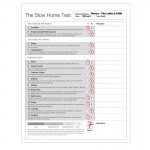This is Day 190 of the Slow Home Project and we need you to join us in our quest to evaluate the design quality of houses in nine North American cities in nine months.
 Thanks to viewer input from Molly K, we are going to re-work the floor plan from Monday’s “What’s Wrong With This House?” episode for today’s Design Project! This floor plan scored a lousy 7 out of 20 on the Slow Home Test and we need your help to re-work it and get the points up as high as possible.
Thanks to viewer input from Molly K, we are going to re-work the floor plan from Monday’s “What’s Wrong With This House?” episode for today’s Design Project! This floor plan scored a lousy 7 out of 20 on the Slow Home Test and we need your help to re-work it and get the points up as high as possible.
In fact, this week, we are going to be adding a twist to the Design Project because we will be using the Slow Home Test to score your finished Design Projects and then post the ones who have made the greatest improvements!
As you remember, the project was the “Pierce” in the “Lofts @ 5300” in North Atlanta. It is 1,230 sq ft with 2 bedrooms and 2 baths.
Here is what you need to do:
1. Fix the organization! You will need to relocate the kitchen, living and dining spaces as well as come up with a better furniture layout.
2. Correct the problem with the closet in the second bedroom that opens to the main bath.
3. Make minor adjustments to improve the entry and laundry area.
4. Re-design the access door and window unit to the balcony to improve circulation and furniture placement.
Good luck!
Day 190 – PDF
Day 190 – Existing
Day 190 – Demo
Day 190 – Full Symbol Library
When you are ready, click on the player below to see how John has designed this space.
Make sure to join us tomorrow for our “In Detail” look at Indoor Living spaces in apartment/ loft projects. Also, please watch this latest video installment from the “Atlanta Regional Commission” to give you more background about the Atlanta area.



