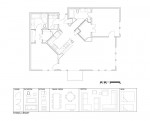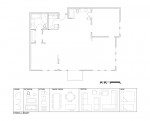This is Day 92 of the Slow Home Project, and we need you to join us in our quest to evaluate the design quality of houses in nine North American cities in nine months. This week we are analyzing apartment/lofts in Denver, Colorado, and today we are going to be working on a design exercise to rework one of the apartment/lofts that was posted on the Slow Home Project earlier in the week.
It’s time for a Design Project! This is your chance to release your “inner architect” and try your hand at redesigning an apartment/ loft unit that is currently for sale in Denver, Colorado.
The unit is located in the Flats at Vantage Pointe development and is 1,399 sq ft with two bedroom and two baths. This plan is full of problems and is really poorly designed. We want the Slow Home viewers to re-work this plan and prove to the world that with a little more thought, it is possible to vastly improve the design quality of a developer floor plan.
 The biggest problem with this plan is the introduction of 45 degree angle because it basically wrecks the whole layout and compromises a lot of the spaces. This is a real shame because this a corner unit, with a good proportion and a very workable amount of square footage. With the 45 degree angle, both walk in closets are compromised, the kitchen has an odd relationship to the main bathroom and the furniture placement in both the living space and guest bedroom become awkward.
The biggest problem with this plan is the introduction of 45 degree angle because it basically wrecks the whole layout and compromises a lot of the spaces. This is a real shame because this a corner unit, with a good proportion and a very workable amount of square footage. With the 45 degree angle, both walk in closets are compromised, the kitchen has an odd relationship to the main bathroom and the furniture placement in both the living space and guest bedroom become awkward.
 So, the task at hand is for you to re-design this floor plan! For the demolition plan, we have removed everything in the center of the unit, and you need to put back the kitchen, living and dining spaces. It is best to leave the current locations of the bedrooms and bathrooms and focus on designing a better kitchen space and a better way to circulate to the bedrooms without traveling through the main spaces. Also, one of the bathrooms must be accessible for guests from the public spaces without going through a bedroom.
So, the task at hand is for you to re-design this floor plan! For the demolition plan, we have removed everything in the center of the unit, and you need to put back the kitchen, living and dining spaces. It is best to leave the current locations of the bedrooms and bathrooms and focus on designing a better kitchen space and a better way to circulate to the bedrooms without traveling through the main spaces. Also, one of the bathrooms must be accessible for guests from the public spaces without going through a bedroom.
Your work is cut out for you! You’ll find links to all the graphic tools you need to complete this design below and when you are done, post your plan to the site and Matthew will comment throughout the day and can offer help or suggestions as required. Please feel free to hand draw your scheme and post it if that is easier for you than using the drawing software.
Remodelling Apt/Lofts In Denver (PDF)
Remodelling an Apt/Loft in Denver (JPG)
Remodelling an Apt/Loft in Denver (Demo)
Remodelling an Apt/Loft in Denver (Full Symbol Library)
Once you have had a try at the re-design have a look at John’s tutorial on how he worked through this design problem by watching the player below.



