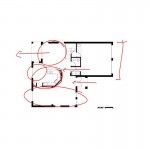This is Day 120 of the Slow Home Project and we need you to join us in our quest to evaluate the design quality of houses in nine North American cities in nine months. This week we are analyzing single family houses in Miami, and for today’s design exercise we are going to be redesigning the main floor of a single family house.
It’s time for another “Design Project”! This is everyone’s favorite design exercise of the week. If you are new to the site, our goal is to re-design the floor plan of a badly designed single family house and prove to the world the that the Slow Home viewers can produce a more livable home than what is typically provided by most developers.
Today’s floor plan is by Century Homebuilders LLC and the actual plan is called the “Montreal”. It is 2,984 sq ft and has 3 bedrooms and 2.5 baths. Today we are focusing on the main floor.
 This house has many poorly designed elements. The enclosed kitchen in the middle of the space disrupts the flow of the main floor and effectively divides the house into two halves – neither of which is very well proportioned or designed. There is no defined front entry and the back entry is shared with the laundry. The formal side of the house is on the small size and we will argue that it will rarely get used in its current configuration.
This house has many poorly designed elements. The enclosed kitchen in the middle of the space disrupts the flow of the main floor and effectively divides the house into two halves – neither of which is very well proportioned or designed. There is no defined front entry and the back entry is shared with the laundry. The formal side of the house is on the small size and we will argue that it will rarely get used in its current configuration.
We need you to re-work this plan and address the following points:
1. New kitchen in a better location
2. New front entry space with a coat closet
3. New laundry room
4. New back entry space with a coat closet
5. Please try to relocate the mechanical equipment so it is not in the garage – this is something that LEED for homes does not allow
6. Try to design the plan so that there are no redundant spaces – one dining space and one living space – maybe adding a study
7. Try to take advantage of the potential corner window situation at the front of the house.
Remodelling Single Family Houses In Miami (Existing)
Remodelling Single Family Houses In Miami (Demo)
Remodelling Single Family Houses In Miami (Full Symbol Library)
Remodelling Single Family Houses In Miami (PDF)
We look forward to seeing your results! Post your floor plan ideas to the site. Remember, you can hand sketch the plans if you like!
When you are ready, you can click on the link below to see what design strategy John has come up with to vastly improve the quality of this floor plan.
Remodelling Single Family Houses In Miami (John’s Design)
See you tomorrow where we will be doing an “In Detail” episode that will look at “Indoor Living” for single family homes.



