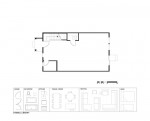This is Day 99 of the Slow Home Project, and we need you to join us in our quest to evaluate the design quality of houses in nine North American cities in nine months. This week we are analyzing townhomes in the Denver area and today we are going to be working on a design exercise to rework one of the townhomes that was posted on the Slow Home Project earlier in the week.
It’s time for another “Design Project”! This is our favorite time of the week when the Slow Home viewers get a chance to work out a renovated architectural plan for a town house in Denver. The goal, as always with the “Design Project” is to prove to the world that with a little more care and attention, we are all better at designing residential projects than most
developers!
Today’s project is from the “First Creek” development in Denver, Colorado and the unit is called the “Jasmine M”. It is 1342 sq ft and has 3 bedrooms and 1 bathroom. Today, we will be focusing our attention on the main floor of this unit.

 There are several problems with the layout of this unit. The first is that the side by side laundry takes a lot of space on the main floor. There is no front entry space and there is no coat closet. There is also an odd storage room with a window at the front of the unit. The kitchen, while a good size, has a poorly placed fridge, no seating area at the counter and is oriented towards the hallway space while leaving an open alley to the dining area. Finally, the living room lack a visual focus.
There are several problems with the layout of this unit. The first is that the side by side laundry takes a lot of space on the main floor. There is no front entry space and there is no coat closet. There is also an odd storage room with a window at the front of the unit. The kitchen, while a good size, has a poorly placed fridge, no seating area at the counter and is oriented towards the hallway space while leaving an open alley to the dining area. Finally, the living room lack a visual focus.
 The demolition plan removes all the walls except for that odd room at the front of the unit and also leaves the built out area around the mechanical equipment under the stair.
The demolition plan removes all the walls except for that odd room at the front of the unit and also leaves the built out area around the mechanical equipment under the stair.
Your challenge is to re-design this plan putting back a kitchen, living and dining space, a laundry area, a front closet and you must come up with a reasonable use for the small front room with a window.
Remodelling Townhomes In Denver (PDF)
Remodelling Townhomes In Denver (Existing)
Remodelling Townhomes In Denver (Demo)
Remodelling Townhomes In Denver (Full Symbol Library)
We look forward to seeing your plans! Matthew and John will be commenting throughout the day. When you are ready, click on the player below to reveal how Matthew designed this space.
Remodelling Townhomes In Denver (Completed Concept Design)
Join us tomorrow when we will be doing an “In Detail” episode with a tutorial on bedroom design.



