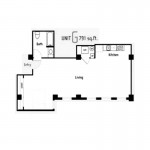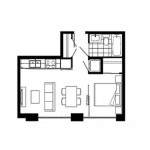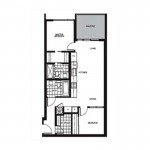It’s Monday, September 20, 2010 and today, we are answering a question from Han in Vancouver. He has been a long time follower to the Slow Home site and he has an apartment/ loft unit in Vancouver with a “single sided kitchen”. He writes in response to our workshop last Thursday where we helped Anne from San Diego choose which of two apartment/ loft units she should rent. Both of them had “single sided kitchens” and we made some suggestions of how this could be improved.
We thought this would be a great design challenge for everyone to participate in! We need your help answering this question and John and Matthew will be reviewing all of your suggestions in a special LIVE workshop this Thursday, September 23, 2010 at 9am MDT or 11am EDT. Please send your answer to john@slowhomestudio.com
To see the floor plan examples of the single sided kitchens used in today’s video, click on the links below.
Make sure to join us tomorrow at 6pm MDT/ 8pm EDT for a LIVE workshop with John and Matthew who will be working through a “housebrand” case study project of a kitchen renovation from a very dated 1970′s west coast style home!






