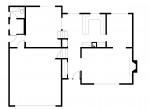For those of you who were unable to join us earlier this evening, you can check out John and Matthew’s renovation of a 1970s’, split-level home, by clicking on the player below.
Split-Level Home Before:


To see more before and after images of this project visit our Facebook Fan Page.
Thanks to everyone who tuned in. Our next LIVE broadcast is Thursday, October 7 at 9am Mountain, 8am Pacific, 11am Eastern. We’ll be taking a look at all your great hood fan finds. See you then!





