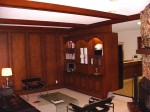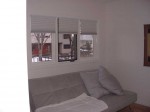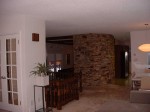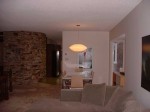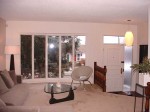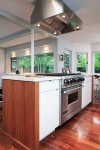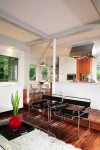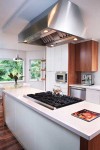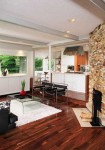For those of you who were unable to join us LIVE for our workshop last night, click on the player below to see John and Matthew’s case study analysis of a 1960′s bungalow renovation that their firm “housebrand” did a few years ago.
1960s’ Bungalow Existing Pictures
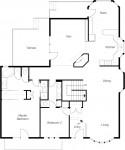
1960s’ Bungalow Renovation Pictures
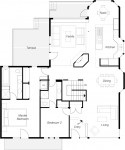
Make sure to join us for our next LIVE workshop on Saturday morning at 10am Pacific/ 11am Mountain/ 1pm Eastern where we will be helping one of our long time Slow Home members re=work the master bedroom and ensuite area of their Toronto home!

