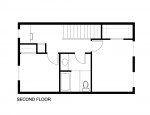For those of you who were unable to join us this morning, click on the player below to watch John and Matthew’s Design Workshop on the 2nd Floor of Mike’s home in Toronto.

Slow Home Studio Live Workshop – Toronto 2nd Floor Redesign
-
Mike
-
Mid America Mom
-
Terri
-
BradW
-
BradW
-
Terri
-
Terri
-
Mike
-
BradW
-
Mike
-
Terri
-
BradW
-
Mike
-
Terri
-
Terri
-
S.N.




