In the conclusion to our case study we reveal the solution that we came up with to create a functional staircase to the third floor loft space in this remodeled 1920′s inner city house. The trick with the redesign was to relocate the stair to the center of the plan to take advantage of the headroom clearance in the center of the upper loft attic space. Because of the pitch of the roof, if the stair was located along the edge of the house (or on top of the existing stair to the main floor) it would require a complicated landing, turn condition or dormer detail to make the head room clearance work properly.
In addition, due to the narrowness of the house and the need to fit three bedrooms and two full baths on the second floor, the design had to be worked out to the inch, meaning that we had to design a very slim drywall guard and minimize the overall width of the stair itself.
Today’s Slides:
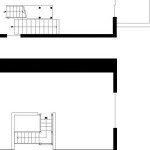
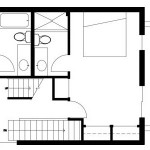
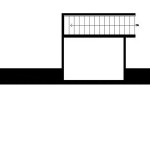
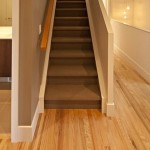
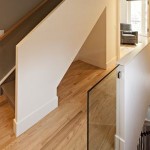
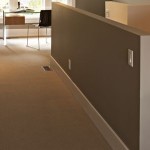
Staircase Redesign Case Study Part 2
-
BradW
-
http://www.thirdstone.ca Louis Pereira
-
Steph
-
Matthew North
-
Matthew North



