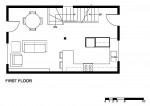Thank you very much to everyone who participated in our LIVE workshop this morning! We had a great discussion as we worked through the main floor renovation of Mike’s 1,000 square foot home in Toronto. If you were unable to join us LIVE, click on the player below to watch the entire broadcast (please note: the video may take some time to buffer before it begins).
To see John and Matthew’s main floor scheme for this house in more detail, click on the link below.
We would also like to thank Mike for engaging the Slow Home community and allowing us to work on your home! We look forward to your comments about the schemes that were presented. Remember, next Saturday, September 25 at 9am MDT/ 11am Eastern we are going to be doing a LIVE workshop on the second floor of Mike’s house, so make sure you tune in!
See you on Monday when we will be announcing our Design Challenge for the week!




