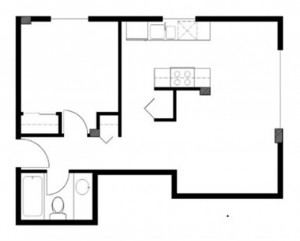In the second part of this three-part “From Fast to Slow” segment. John and Matthew break down what is wrong with Jodie from Calgary’s apartment.

Turning a Calgary Apartment into a Slow Home – Part 2
-
Brad W
-
Jodie
-
http://slowhomestudio.com Matthew North
-
Frances GF
-
Jodie
-
Terri
-
Jesse S
-
Frances GF
-
Jodie
-
Jodie
-
Jodie
-
Jodie
-
Jesse S
-
Jesse S
-
Terri
-
Terry Chicago
-
Terry Chicago
-
Terri
-
Oscar B. Morales
-
Jodie
-
Jodie
-
Jesse S.
-
hobby designer
-
Oscar B. Morales
-
Oscar B. Morales
-
Steve



