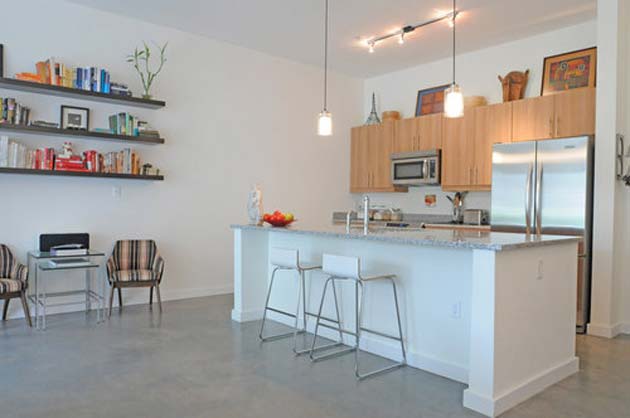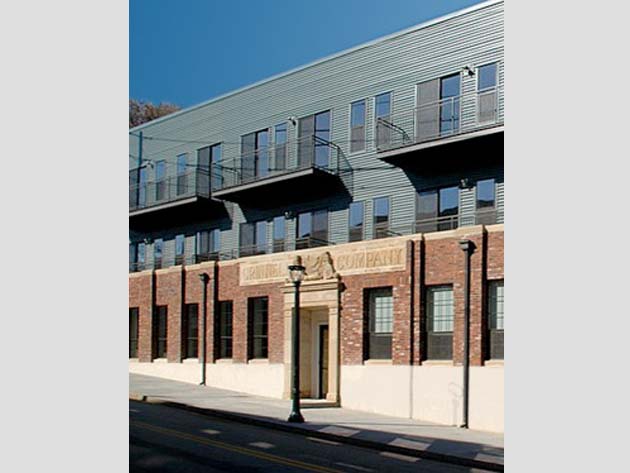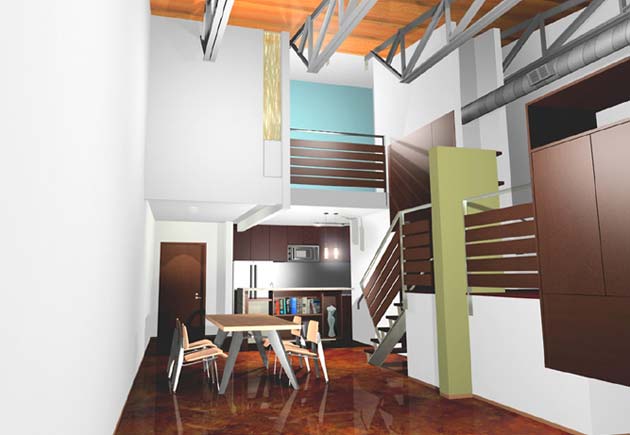This is Day 192 of the Slow Home Project and we need you to join us in our quest to evaluate the design quality of houses in nine North American cities in nine months.
It’s the end of the week on the Slow Home site, and like every Friday, we have lot’s to do today!
First, we need you to vote for who think should win the Slow Home Awards for Best Apartment/ Loft project in Atlanta. We have posted images and links to the websites of the three short listed nominees. Take a moment to study the plans and cast your vote for who you think deserves this award. Also, take a moment to post a comment as to who you voted for and why!
As for the Design Project, we really appreciated all the submissions this week! It was great to see that it is possible to covert a “What’s Wrong With This House?” floor plan into a Slow Home!
The original floor plan scored a lousy 7 out of 20 on the Sow Home Test. To see the original floor plan, click on the link below.
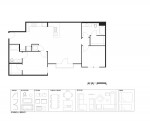
Although, it is not possible to add any points for Environmental Performance, Outdoor Living or Siting, it is possible to improve the other categories to reach a maximum revised score of 14 out of 20. We are happy to report that Nicole and Jim Baer’s revised plans both scored 14 points so they are our winners this week!
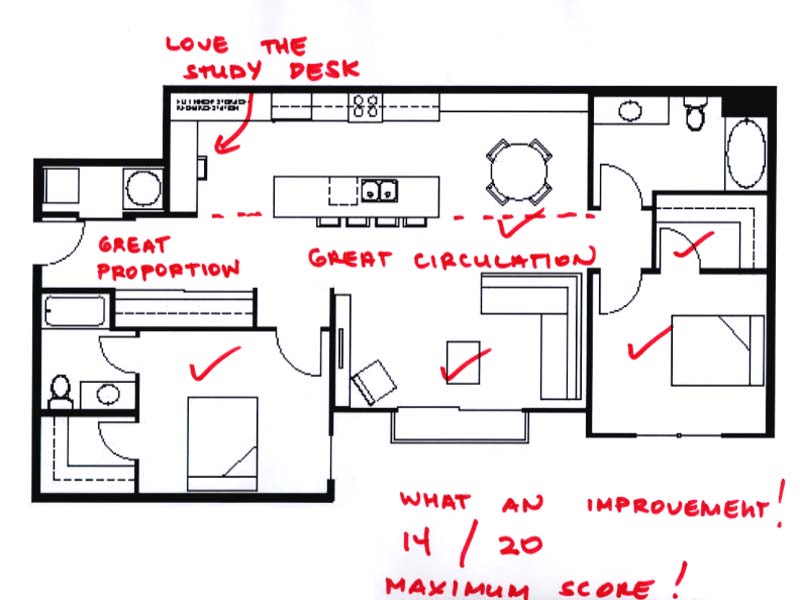 1. This is Nicole’s plan. We love the proportion of her kitchen, the inclusion of a built in study desk (we wish we could give bonus points!) the idea of millwork behind the dining table and the layout of the living room. Also note the proportion of the entry, which is appropriate given the scale of the unit. Great work Nicole!
1. This is Nicole’s plan. We love the proportion of her kitchen, the inclusion of a built in study desk (we wish we could give bonus points!) the idea of millwork behind the dining table and the layout of the living room. Also note the proportion of the entry, which is appropriate given the scale of the unit. Great work Nicole!
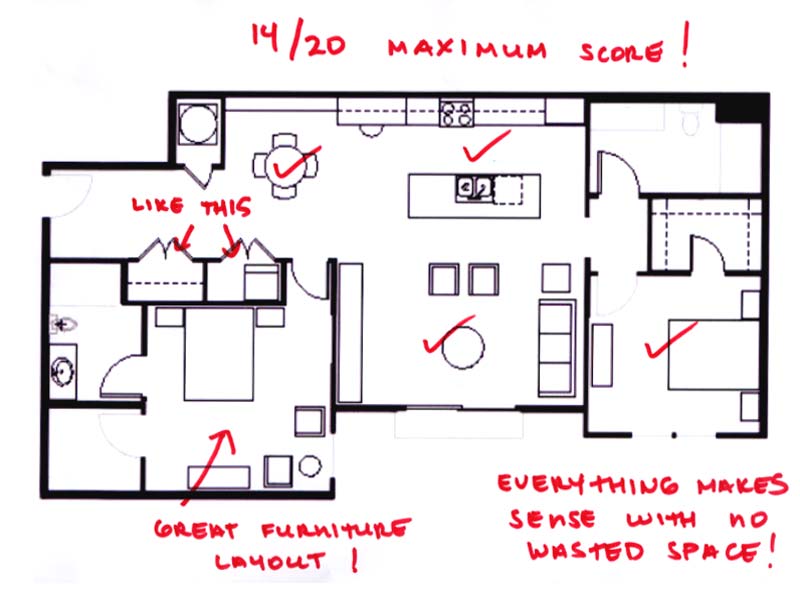 2. This project is from Jim Baer. We love the consolidated laundry and entry closet idea, the master bedroom furniture layout is exceptional (note the bed location oriented to the view) and the kitchen (which also includes a study desk – did you and Nicole work together on this?) has a very efficient and appropriately scaled layout. We’d definitely buy this unit!
2. This project is from Jim Baer. We love the consolidated laundry and entry closet idea, the master bedroom furniture layout is exceptional (note the bed location oriented to the view) and the kitchen (which also includes a study desk – did you and Nicole work together on this?) has a very efficient and appropriately scaled layout. We’d definitely buy this unit!
We are also posting six other submissions that made excellent improvements to the design quality of the floor plan along with our comments how we would make them even better. Good work everyone!
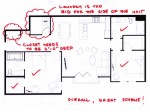 |
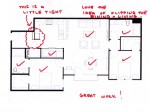 |
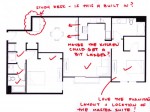 |
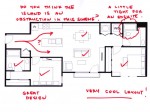 |
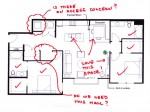 |
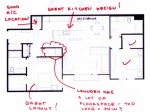 |
We are also very happy to be releasing the video of the Slow Home Award Winner in the Single Family House category from Denver! As decided by your votes, the winner was the Washpark Green project. Click on the player below to watch John and Matthew’s interview with architect Peter Carnicelli of insitu Design and builder Sean Smith of Sean Smith & Co. We also look forward to your comments about this video!
And finally, to reveal the Slow Homer of the Week for July 29, 2010, click on the player below. See you Monday for our look at townhouse design in Atlanta!

