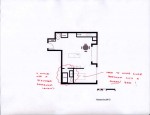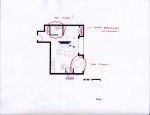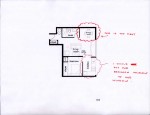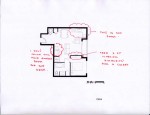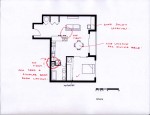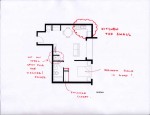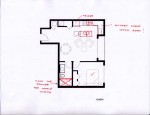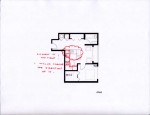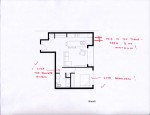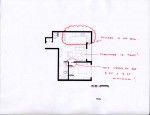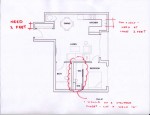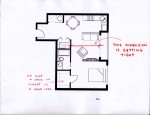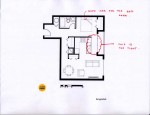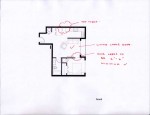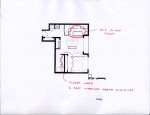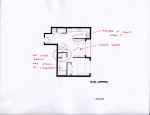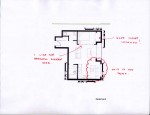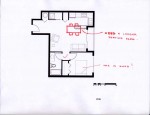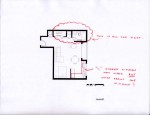This is Day 129 of the Slow Home Project and we need you to join us in our quest to evaluate the design quality of house in 9 North American cities in 9 months. This week we are analyzing apartments/lofts in Miami and today we are going to be reviewing the work that has been done on the site.
Happy Friday everyone! For this week’s wrap up, we have a lot to do!
First, click on the link below to reveal the name of the Slow Homer of the Week!
We had a tremendous response to our Design Project this week! The challenge was to re-work a 620 sq ft apartment/ loft unit in Miami and try to improve some of the obvious flaws. This particular project was difficult due to the limited space we all had to work with. In addition to the projects we discussed in our episode today, we have posted more of your schemes below with some constructive mark ups on them. Take a few minutes to review the plans and let us know what you think of the suggestions!
We also need you to vote for which project you think should win the Slow Home Award for best apartment/ loft in Miami. After you vote, take a few minutes to write a comment and tell everyone which project you voted for and why.
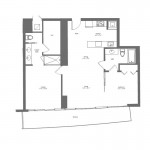 The first project to be nominated is “Unit 2″ in the “Mint at Riverfront” project. It is 1,307 sq ft and has 2 bedrooms and 2 baths. It scored 16 out of 20 on the Slow Home Test and was first posted by Braden. It was built by Key International and designed by RVL Architects.
The first project to be nominated is “Unit 2″ in the “Mint at Riverfront” project. It is 1,307 sq ft and has 2 bedrooms and 2 baths. It scored 16 out of 20 on the Slow Home Test and was first posted by Braden. It was built by Key International and designed by RVL Architects.
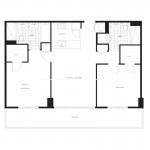 The second project is “Unit C1” in the “Axis” building. It is 1,075 sq ft and is 2 bedrooms and 2 baths. It was built by BRCE Brickell LLC and designed by Arquitectonica. It scored 16 out 20 on the Slow Home Test and was first posted to the site by Scott.
The second project is “Unit C1” in the “Axis” building. It is 1,075 sq ft and is 2 bedrooms and 2 baths. It was built by BRCE Brickell LLC and designed by Arquitectonica. It scored 16 out 20 on the Slow Home Test and was first posted to the site by Scott.
Thank you for voting.
See you on Monday where we will be analyzing townhomes, our last housing type in the Miami area!


