This is Day 213 of the Slow Home Project and we need you to join us in our quest to evaluate the design quality of houses in nine North American cities in nine months.
It’s Friday, August 20, 2010 and there is a lot going on in Chicago!
 First of all, thanks to Mid America Mom for pointing out our site to yochicago.com – we got a comment back from Joseph Askins, editor at yochicago.com who wanted to clarify some facts about the apartment/loft buildings we reviewed this week. His comment to us reads:
First of all, thanks to Mid America Mom for pointing out our site to yochicago.com – we got a comment back from Joseph Askins, editor at yochicago.com who wanted to clarify some facts about the apartment/loft buildings we reviewed this week. His comment to us reads:
“MAM pointed me toward this site earlier this week after finding our website (YoChicago.com), and I’ve been watching with great interest as everyone chimes in on our city’s floor plans.
I did want to chime in with a couple of corrections/clarifications about 235 Van Buren, since it’s a building we’re quite familiar with, both through our own editorial coverage and through our current advertising partnership with the development.
First, 235 is hardly a “proposed” building at this point — closings began in the building in June 2009. It’s very much a finished building.
Second (and this has been addressed briefly already, but is worth reiterating), partial height walls like the one between the kitchen and bedroom are indeed mandated by code for bedrooms without other sources of natural light, and are quite common throughout the city. A lot of people associate them with true timber or concrete lofts, but you can find them in many new-construction developments, especially ones that feature “soft loft” design elements. (I wouldn’t call 235′s condos “soft lofts,” but many of the units do feature exposed concrete on the ceilings and some walls.)”
Joseph, thanks for these comments and clarifications and also thanks for the write up about Slow Home on yochicago.com about the “In Detail” episode on bathroom design from yesterday!
You can read the write up at
http://yochicago.com/slow-home-breaks-down-our-bathrooms/16432/
Now, onto our Design Project submissions this week – we had a lot of “late night” posts! Thanks for taking the time to submit a scheme everyone!
This week, we would like to draw your attention to three outstanding designs and four runners up. To see what the floor plan of this apartment/loft looked like before it was re-worked by our Slow Homers, click on the link below.
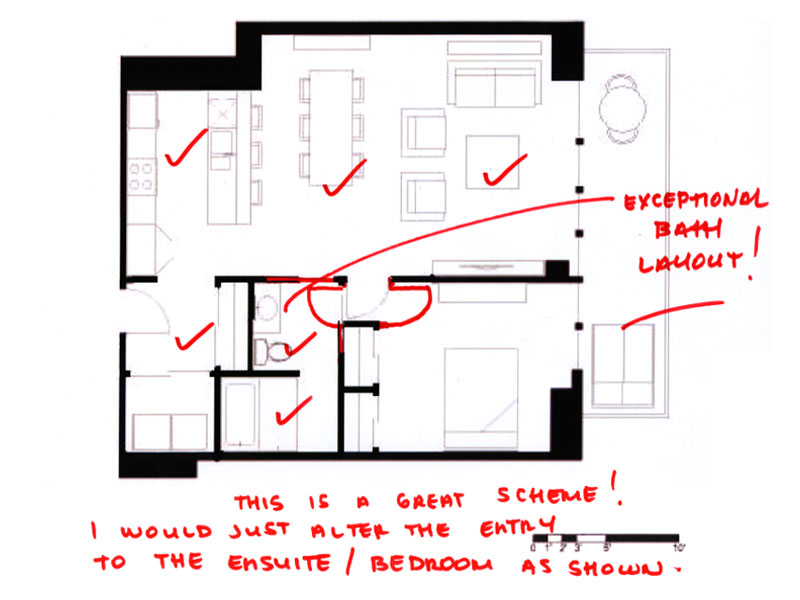
1. Frances GF has the best design project this week! Her layout is simple, yet spacious and the entry space combined with laundry works well and is of a proportion that is appropriate for the size of the unit. We would suggest a vestibule entry to the bathroom and bedroom area, but were really impressed with the layout of the bathroom which works as both guest bath and master ensuite in a really elegant way.
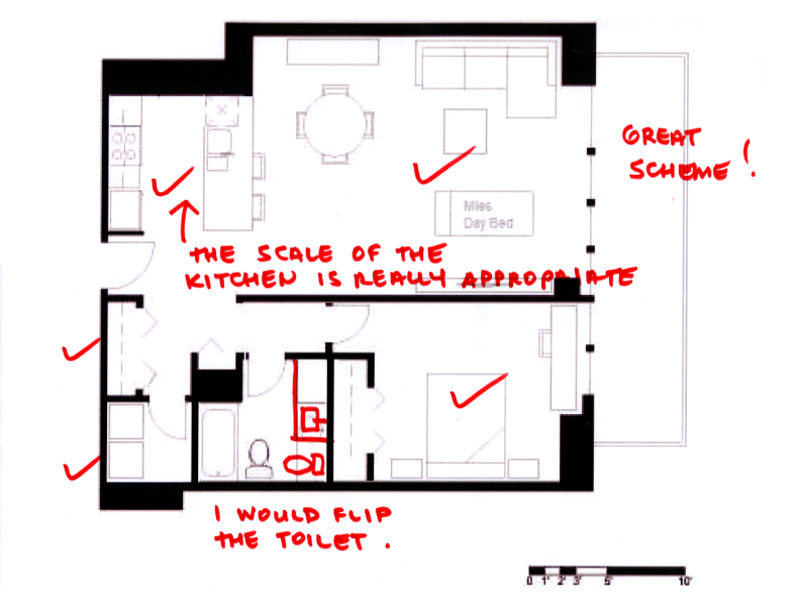
2. Brad W has the best scaled kitchen layout of all the schemes – it is the perfect size and proportion for the square footage of this unit. We would suggest a minor revision to the bath layout – but other than that – the plan is great. Again, like Frances, we are impressed with the way the entry and laundry has been handles – makes a lot of sense to us!
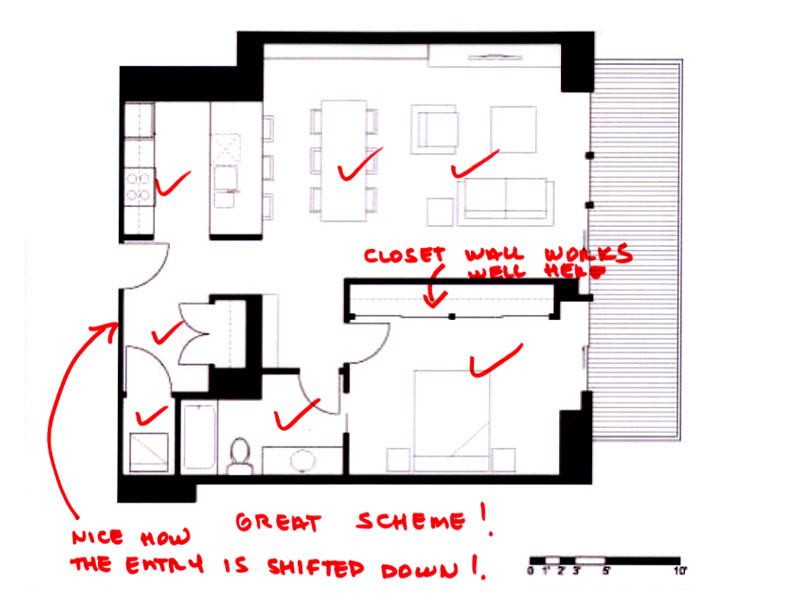
3. Manolo – a long time Slow Home Project contributor (and occasional Design Project participant) has nailed this week’s assignment! Again, what is with all the exceptional entry designs this week? Our top three all combined the laundry with the entry but did so in a really efficient and elegant way! The bath feels spacious, yet simple and the closet wall is a effective use of storage. The living and dining furniture layout is also really well done.
We are also posting the schemes of our four runners up this week, along with our comments about their designs. Thanks to everyone who submitted a plan – only two more Design Project weeks to go!
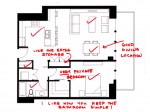 |
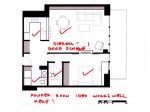 |
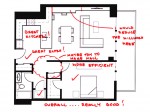 |
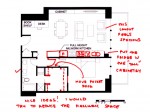 |
We need you to vote for who you think should win the Slow Home Award for Best Apartment/ Loft Project in Chicago. Study the floor plans and websites of our nominees below and then cast your votes! We would also like you to post a comment to the site about who you picked to win and why. We look forward to the discussion!
Solstice on the Park – Unit 1803
The Lofts at 1800 – Timber – Units 207-307
565 Quincy – Tower Unit 8
And finally, to reveal the winner of the Slow Homer of the Week, click on the link below:




