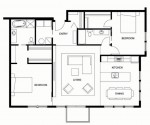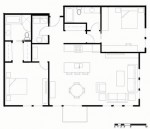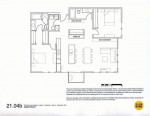This is Day 94 of the Slow Home Project, and we need you to join us in our quest to evaluate the design quality of houses in nine North American cities in nine months. This week we are analyzing apartment/lofts in Denver and today we are going to be reviewing the work from the past week.
Happy Friday everyone! In today’s episode we are announcing the winners of the “Slow Homer” of the week awards as well as reviewing the design projects that were submitted on Wednesday.
Click on the links below to reveal who has won the “Slow Homer of the Week” awards. Congratulations and thank you for contributing to our cause to improve the design quality of housing!
Now, onto the Design Project review. There were a lot of great schemes submitted this week and a lot of interesting discussion on the site about the various strategies. Basically, the designs fell into three categories depending on where the kitchen was located.
 The first group had the kitchen on the far left side of the plan. This is an example submitted Paul C. Placing the kitchen in this location opens up the center of the plan for one large living space. The challenge with this strategy is that the living space now opens directly to the entry space. The benefit of this scheme is the minimization of any hallways to the bedrooms.
The first group had the kitchen on the far left side of the plan. This is an example submitted Paul C. Placing the kitchen in this location opens up the center of the plan for one large living space. The challenge with this strategy is that the living space now opens directly to the entry space. The benefit of this scheme is the minimization of any hallways to the bedrooms.
 The second group placed the kitchens in the middle of the plan. This is an example by Brad W and it works really well. The strength of this scheme is that the living space is in the best part of the plan. The only drawback to this idea is that a hallway is created behind the kitchen to access the master bedroom.
The second group placed the kitchens in the middle of the plan. This is an example by Brad W and it works really well. The strength of this scheme is that the living space is in the best part of the plan. The only drawback to this idea is that a hallway is created behind the kitchen to access the master bedroom.
 The final group put the kitchen on the far left side of the plan, like this submission by Manolo. This allows for a really successful and efficient layout of the kitchen, living and dining spaces, but creates a larger entry area, which could be perceived as a waste of space if not detailed properly.
The final group put the kitchen on the far left side of the plan, like this submission by Manolo. This allows for a really successful and efficient layout of the kitchen, living and dining spaces, but creates a larger entry area, which could be perceived as a waste of space if not detailed properly.
Thank you to everyone who took the time to submit a design project this week! We look forward to seeing everyone on Monday when we will be analyzing a town house project in Denver using the Slow Home Test. Have a great weekend!





