This is Day 150 of the Slow Home Project and we need you to join us in our quest to evaluate the design quality of houses in nine North American cities in nine months.
It’s Friday and that means we have our weekly wrap up! Our first week in Philadelphia has been like a breath of fresh air – we are happy to have found a large number of well designed apartment/ loft plans that represent the Slow Home philosophy. We would like to thank everyone who worked hard on the Slow Home Project this week and posted their reviews of apartment/ loft projects onto our site. Our Google map of Philadelphia is starting to fill up!
The Design Project this week was to re-work a 978 sq ft loft conversion in central Philadelphia. We would also like to thank everyone who submitted a plan and we were very pleased with the results. This project proved to be a challenge as everyone had to work with a plumbing wall that could not be moved and had to deal with 3 structural columns in the middle of the space.
The projects could basically be divide into two camps – one group kept the space very open concept and “lofty” by using a minimum of partition walls. The second group made a more walled enclosure to define the bedroom and bathroom areas. We would like to take a closer look at the best of the two camps.
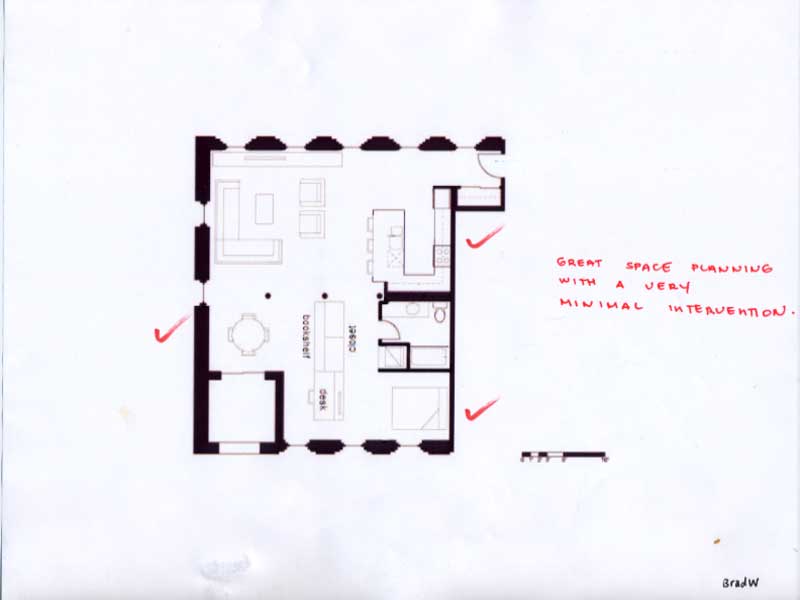 This project is from Brad W. His plan is very successful because he has created a logical place for all the functions of this home with the bare minimum of actual walls. We particularly like how the bed area was dealt with because in an open concept loft plan the bed still needs to be private, but a large amount of room is not required. The clever addition of a millwork piece that contains storage, bookshelves and a desk create privacy and storage while maintaining the continuity of the ceiling (we are assuming this piece does not touch the ceiling).
This project is from Brad W. His plan is very successful because he has created a logical place for all the functions of this home with the bare minimum of actual walls. We particularly like how the bed area was dealt with because in an open concept loft plan the bed still needs to be private, but a large amount of room is not required. The clever addition of a millwork piece that contains storage, bookshelves and a desk create privacy and storage while maintaining the continuity of the ceiling (we are assuming this piece does not touch the ceiling).
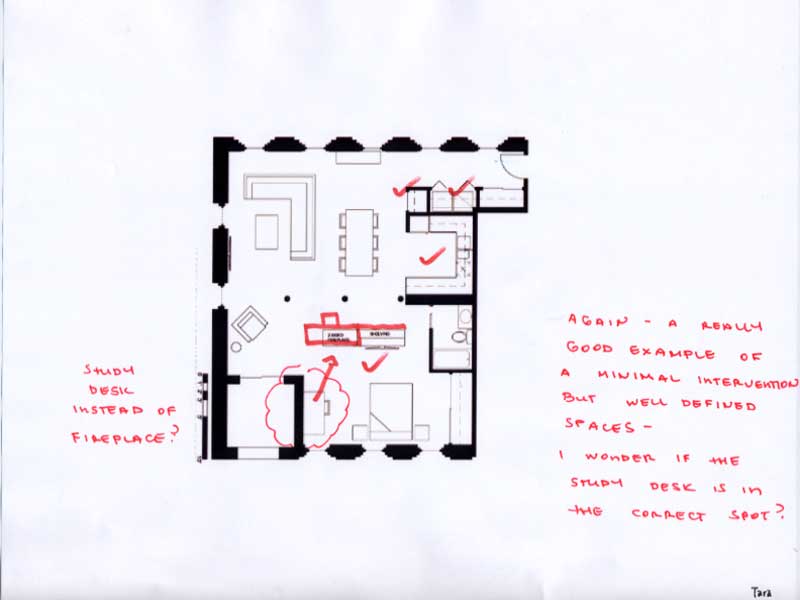 This project is by Tara. We thought this was an interesting take on the loft idea as the kitchen is combined with the laundry and coat closets to create a block of function by the front entry. The simple bathroom is tucked away into the side of the plan while a millwork object separates the bedroom from the living/ dining space. We thought this plan could be improved even more if the study desk was incorporated into that central millwork block as well.
This project is by Tara. We thought this was an interesting take on the loft idea as the kitchen is combined with the laundry and coat closets to create a block of function by the front entry. The simple bathroom is tucked away into the side of the plan while a millwork object separates the bedroom from the living/ dining space. We thought this plan could be improved even more if the study desk was incorporated into that central millwork block as well.
We have posted 10 other plans below with mark ups to show further examples of who we thought had the most interesting ideas and well resolved spaces.
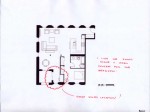 |
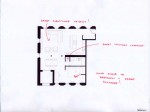 |
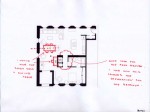 |
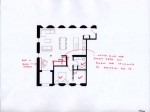 |
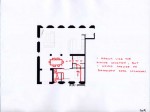 |
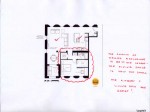 |
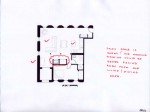 |
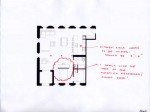 |
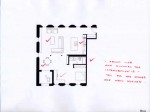 |
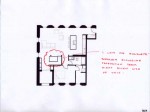 |
Also, we need you to vote on who you think should win the Slow Home Award for Best Apartment/ Loft Project in Philadelphia! Unlike Miami, we think there are some great projects and there will be some competition this week! Follow the links below to review the floor plans, cast your vote for who you think should win the award and post a comment to the site telling us who you voted for and why.
Thank you for voting.
Our final bit of Friday business is to announce the name of the Slow Homer of the Week – click on the link below to reveal who it is!
Join us on Monday for our “What’s Wrong With This House?” segment where we will be reviewing a townhouse floor plan from Philadelphia. Have a great weekend!




