This is Day 171 of the Slow Home Project and we need you to join us in our quest to evaluate the design quality of houses in nine North American cities in nine months.
We love Friday’s on the Slow Home site because it is our chance to review the Design Projects that were posted on Wednesday! This week, we will be posting the projects that we think did the best job at re-working this small apartment/ loft space from Vancouver.
To see what the plan looked like before it was given the Slow Home treatment from our viewers – click on the link below.
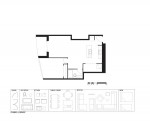
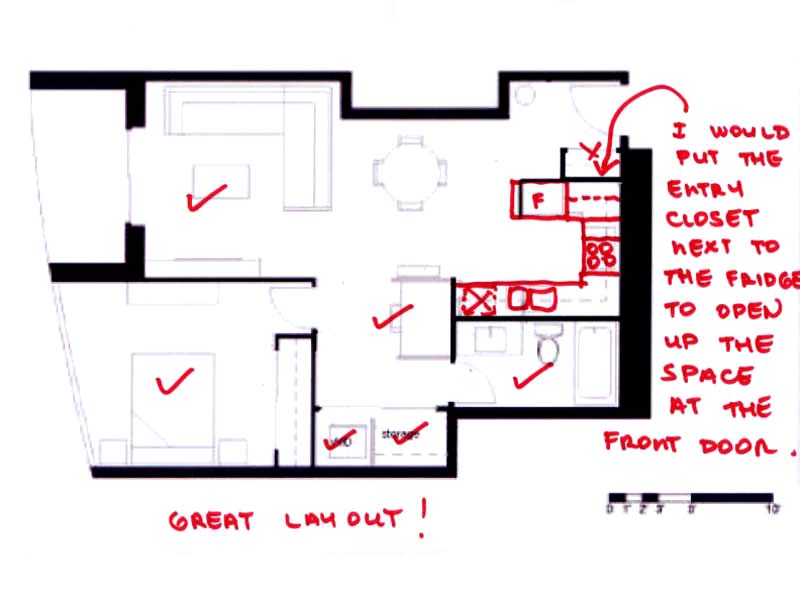 1. This plan is from Terri. We think she did the best job on the project this week! Her layout was innovative by placing the bathroom in the back of the unit – something we had not previously considered. We would recommend moving the entry closet to align with the fridge cabinet to open up the space by the front door and make the plan even better – and she gets bonus points for creating a study space in an appropriate location.
1. This plan is from Terri. We think she did the best job on the project this week! Her layout was innovative by placing the bathroom in the back of the unit – something we had not previously considered. We would recommend moving the entry closet to align with the fridge cabinet to open up the space by the front door and make the plan even better – and she gets bonus points for creating a study space in an appropriate location.
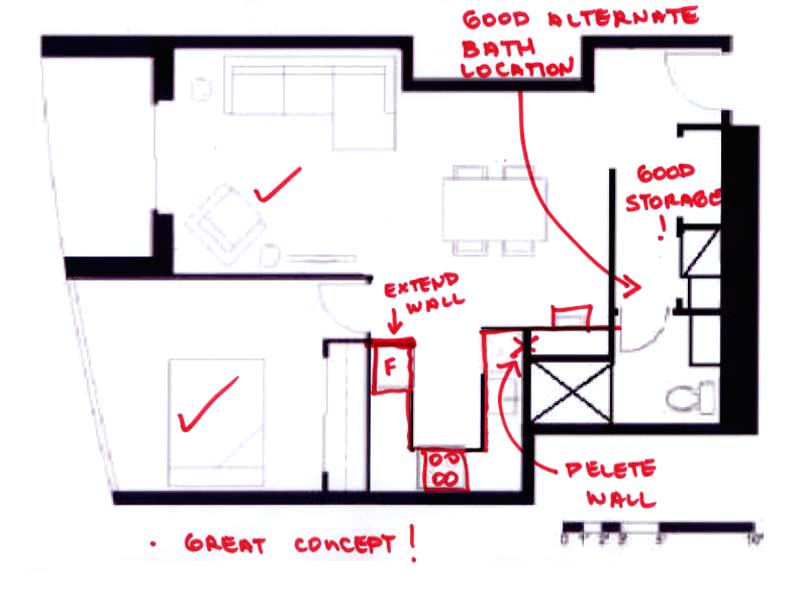 2. This plan is by Mid American Mom – good work as well! Again, the bathroom is in the back of the unit and combined with storage – this makes good use of the darkest part of the plan. We would recommend some adjustment to the kitchen detailing to make everything fit well.
2. This plan is by Mid American Mom – good work as well! Again, the bathroom is in the back of the unit and combined with storage – this makes good use of the darkest part of the plan. We would recommend some adjustment to the kitchen detailing to make everything fit well.
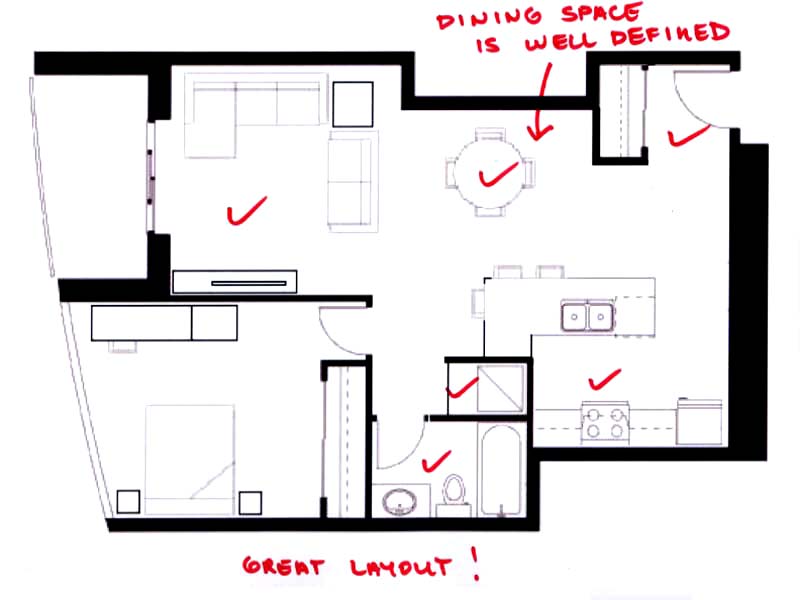 3. Brad W has also submitted a great plan – we are happy he took the extra time to bump the closet into the dining space because that really works well to create both and entry and a dining room in a minimal way. The kitchen layout is also the best we have seen today!
3. Brad W has also submitted a great plan – we are happy he took the extra time to bump the closet into the dining space because that really works well to create both and entry and a dining room in a minimal way. The kitchen layout is also the best we have seen today!
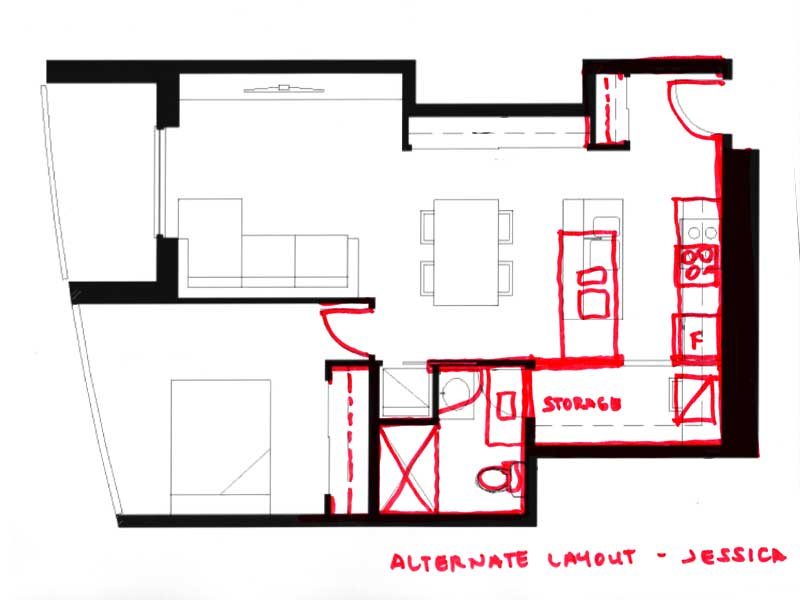 4. Jessica had a good idea with her plan – and, we are offering an alternate layout that changes the location of the bathroom door and creates a laundry/ storage space opposite the kitchen instead of the study desk. What do you think?
4. Jessica had a good idea with her plan – and, we are offering an alternate layout that changes the location of the bathroom door and creates a laundry/ storage space opposite the kitchen instead of the study desk. What do you think?
Here are some other plans that we feel deserve some recognition and we are also offering some suggestions to improve them even more:
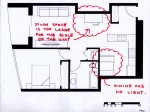 5. Tiffany had a good idea for the study – but this space is proportionately too large for the scale of the unit and the dining banquette is in the darkest part of the floor plan. In this case, a dining table would be great instead of the study space.
5. Tiffany had a good idea for the study – but this space is proportionately too large for the scale of the unit and the dining banquette is in the darkest part of the floor plan. In this case, a dining table would be great instead of the study space.
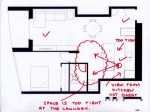 6. Hilda had a good kitchen layout, but the distance between the counter and island is too tight – remember to have at least 42 inches (40 in a pinch). Also, it is important to remember what the cook will be looking at as they are standing at the stove – in this case the view is obscured. We would try to stretch the kitchen a little bit and re-locate the cook top.
6. Hilda had a good kitchen layout, but the distance between the counter and island is too tight – remember to have at least 42 inches (40 in a pinch). Also, it is important to remember what the cook will be looking at as they are standing at the stove – in this case the view is obscured. We would try to stretch the kitchen a little bit and re-locate the cook top.
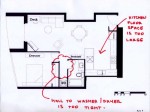 7. Rene P is a first time contributor and we are happy to have this plan! Just be careful with the hallways you create – the laundry is in a logical spot but try not to create long hallways when space is at such a premium.
7. Rene P is a first time contributor and we are happy to have this plan! Just be careful with the hallways you create – the laundry is in a logical spot but try not to create long hallways when space is at such a premium.
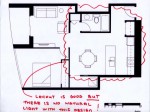 8. Andrew has a great layout – but we wish this was a corner unit as there will be no natural light for most of the unit – remember that access to sunlight and ventilation trumps all other design decisions! Can you ask the developer if we can punch a window through the side of the building!
8. Andrew has a great layout – but we wish this was a corner unit as there will be no natural light for most of the unit – remember that access to sunlight and ventilation trumps all other design decisions! Can you ask the developer if we can punch a window through the side of the building!
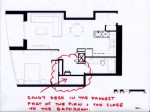 9. Finally Franco gave us a great plan, but we caution against placing the study desk in the darkest part of the unit and adjacent to the the bathroom door – we would like to know you think there is anywhere else you think this could go?
9. Finally Franco gave us a great plan, but we caution against placing the study desk in the darkest part of the unit and adjacent to the the bathroom door – we would like to know you think there is anywhere else you think this could go?
Overall, great work everyone and we have had lots to talk about!
To reveal the Slow Homer of the Week – click on the link below.
Also, don’t forget to vote for who you think should win the Slow Home Award for Best Apartment/ Loft in Vancouver. Follow the links below and cast your vote! Leave us a comment as to who you voted for and why. Have a great weekend – next week we are looking at townhouse design!




