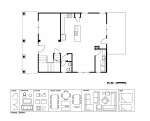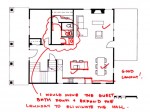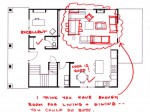This is Day 206 of the Slow Home Project and we need you to join us in our quest to evaluate the design quality of houses in nine North American cities in nine months.
Today is Friday, August 13, 2010 and we are reviewing the Design Projects that were submitted on Wednesday – thanks to everyone for taking the time to post a scheme!
Overall, the designs were excellent – but as always, there are a few that really stood out to us this week!
To see what the floor plan looked like before the re-designs, click on the link below.
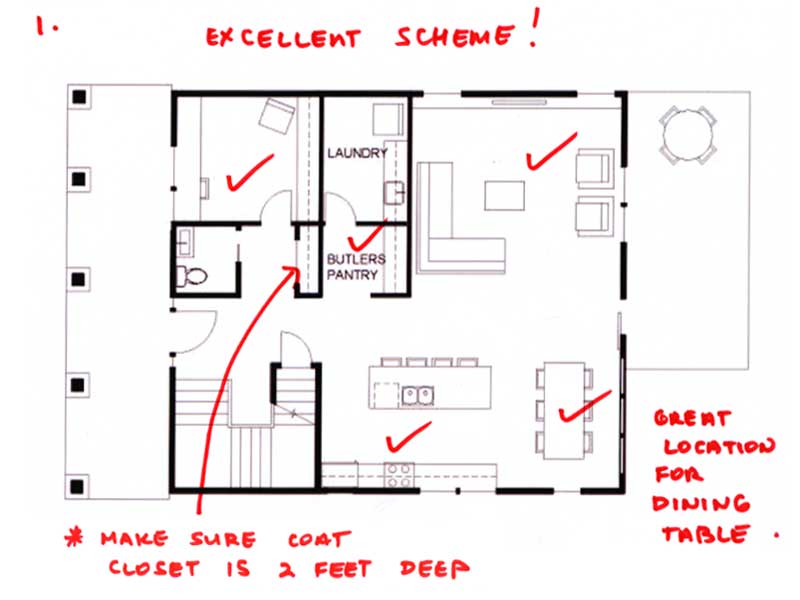
1. Our winning design this week comes from Nicole! Her plan is so efficient, with the laundry, entry closet, study and guest bath forming a block close to the entry. This allow the rest of the space to open up and feel very roomy. Great work!
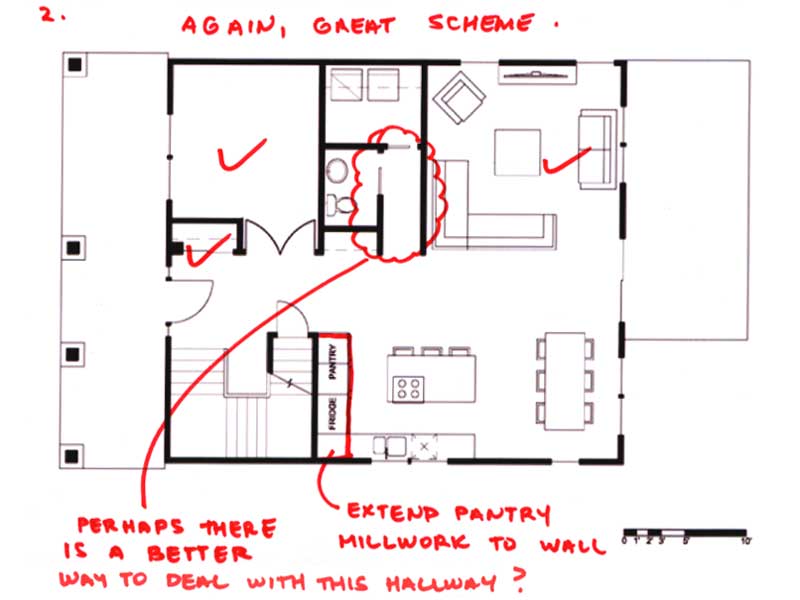
2. Tara has also submitted a great design – we think her layout is also very simple and light – but, we would like to know from other Slow Homers if there is a way you think she could re-work the hallway area to the laundry to make it more space efficient. Thoughts?
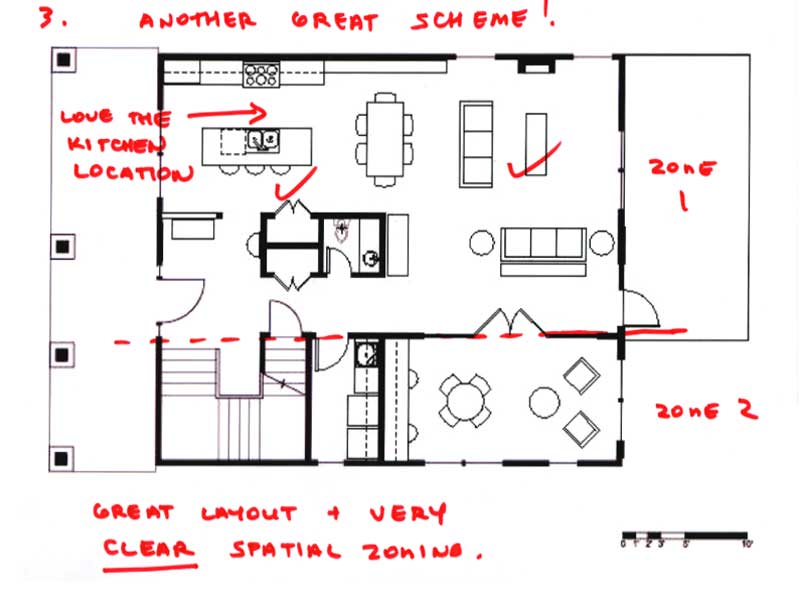
3. Jim Baer is an expert at zoning a floor plan. His scheme is worth a closer look because he has created a very open front to back kitchen/ dining/ living space with a great closet/ guest bath block. Tucking the study into the width of the stair way is brilliant and will really make this plan feel organized yet spacious.
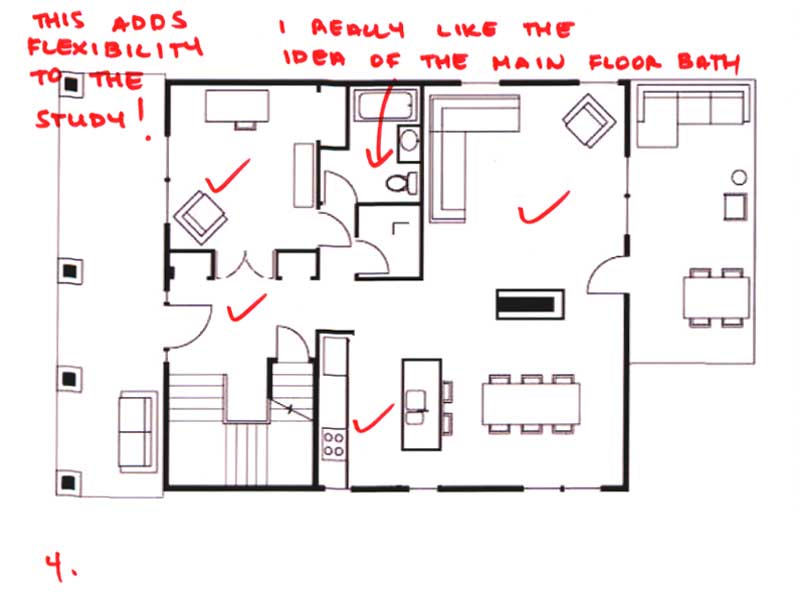
4. Mid America Mom thinks outside the box, and in her plan she has added long term flexibility to the main floor study by creating a dual full bath/ guest bath adjacent to this space. This could act as a guest bedroom or a main floor bedroom for an aging relative – something that will be in high demand as the population ages.
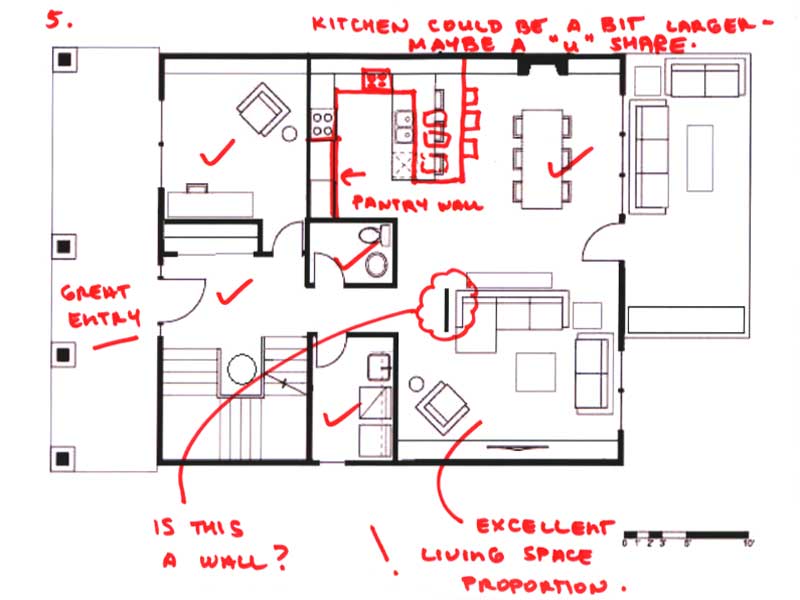
5. Although we preferred Brad W’s scheme with the exposed toilet on the exterior deck, we also like with third design! His living room space is really the best we have seen this week – the proportion and furniture layout is nearing perfection.
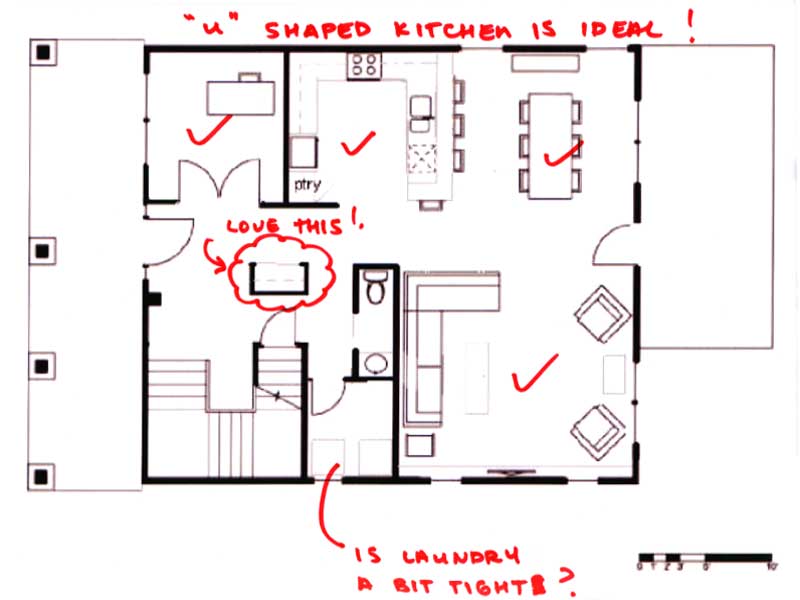 6. And finally, Terri has a great entry space and the “U” shaped kitchen is really the best use of space given where she has placed it in plan – her living room grouping – with the sofa facing towards the view is really effective. Good work!
6. And finally, Terri has a great entry space and the “U” shaped kitchen is really the best use of space given where she has placed it in plan – her living room grouping – with the sofa facing towards the view is really effective. Good work!
We are also posting two other great layouts with some comments and suggestions.
Well, the verdict is in and we have no eligible projects to nominate for the Slow Home Award for Best Single Family House in Atlanta. Atlanta has the dubious distinction, along with Miami, Philadelphia and Toronto, of having no single family house projects worthy to be nominated for a Slow Home Award.
However, we are pleased to be releasing the video of the Slow Home Award Winner – as voted by you – for the Best Apartment/ Loft Project in Denver! As you remember, this was awarded to the “Sugarcube” Residences which is located in the LODO historic district in downtown Denver. Enjoy the video and let us know what you think by posting a comment!
And finally, to reveal the name of the Slow Homer of the Week – click on the link below!


