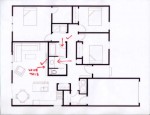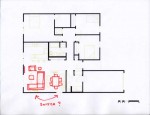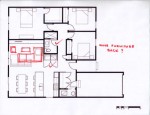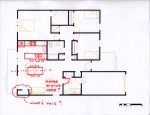This is Day 108 of the Slow Home Project, and we need you to join us in our quest to evaluate the design quality of houses in nine North American cities in nine months. This week we are analyzing single family houses in Denver and today we are going to be reviewing the work from the past week.
We have made it through another week! Thanks to everyone who has purchased a copy of the “What’s Wrong With This House?” book – we have almost sold out of our first run. We appreciate your support of the Slow Home cause!
Because its Friday, we like to reveal the name of the Slow Homer of the Week – please click on the link below to find out who we would like to recognize and why.
We also like to review the Design Project submissions every Friday. This week, we had a particularly active Design Project day with lots of new
people posting designs for the first time as well as a lot of great discussion on the site. Thanks to everyone who participated!
A couple of notable projects that were submitted that we didn’t have time to review in the today’s episode – as we had so many entries – include:
 This is a project by Terri – who made a segmented bathroom with two separate entries and three pocket doors. Note how the main entry for guests would be onto the sink – which is a sensitive way to detail this space.
This is a project by Terri – who made a segmented bathroom with two separate entries and three pocket doors. Note how the main entry for guests would be onto the sink – which is a sensitive way to detail this space.
 This is a project submitted by Jessica – her first contribution to the Design Project! It is notable how the kitchen peninsula lines up with the
This is a project submitted by Jessica – her first contribution to the Design Project! It is notable how the kitchen peninsula lines up with the
storage wall to create a nice linear effect – I would have switched the location of the dining table and living room furniture in this plan.
 Manolo submitted a great and well resolved plan – note the location of his washer and dryer – very clever. The bathroom is also really simple – which
Manolo submitted a great and well resolved plan – note the location of his washer and dryer – very clever. The bathroom is also really simple – which
we like a lot.
 Andrew – another first time contribution – turned the back entry towards the main space of the house which is an interesting idea – I would have detailed the kitchen a little differently – perhaps with an island.
Andrew – another first time contribution – turned the back entry towards the main space of the house which is an interesting idea – I would have detailed the kitchen a little differently – perhaps with an island.
Thanks to everyone who submitted their plans! We will see you on Monday as we vote for the best apartment/loft project in Denver and look at some statistics!




