This is Day 164 of the Slow Home Project and we need you to join us in our quest to evaluate the design quality of houses in nine North American cities in nine months.
Happy Friday to everyone! This is a big holiday weekend for everyone in North America with Canada Day being on July 1 and the American July 4th holiday falling on Sunday. We hope that everyone gets the chance for some relaxation over the next few days and comes back to the Slow Home site refreshed for Monday when we start our 7th city – Vancouver!
Today, we need to look at the Design Projects that were submitted on Wednesday. This project proved to be a real challenge as there was lots of space to work with – and the fixed location of the stair required some creative space planning.
Click on the link below to see the “before” plan that everyone had to work with. The task at hand was to transform this poorly designed fast house into a Slow Home.
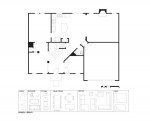
We have chosen 6 projects that we feel had the best schemes and would like to discuss them in more detail.
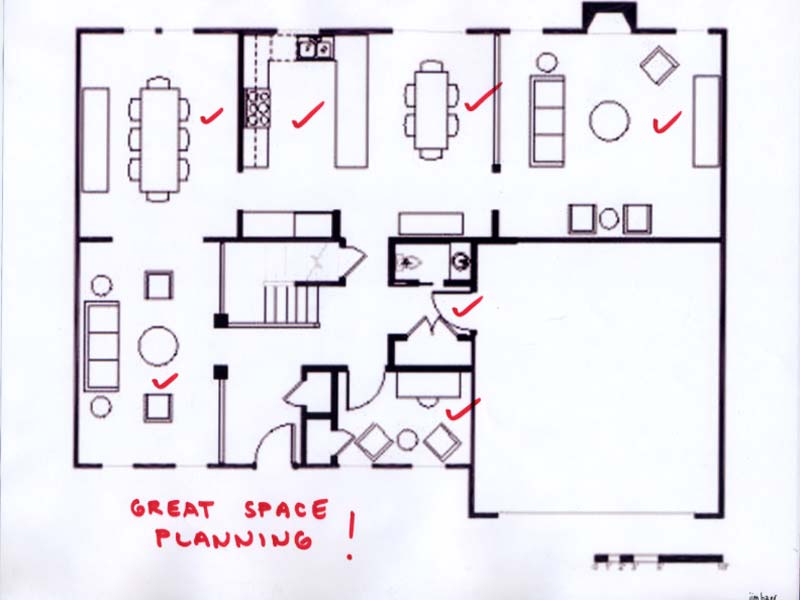 1. This plan is from Jim Baer – he did a modest renovation – eliminating all the awkward angles – and shows a high level of skill in space planning. Combining the back entry with the guest bathroom seems to be the most effective way to deal with this particular floor plan. The “formal” living space has a great scale and proportion.
1. This plan is from Jim Baer – he did a modest renovation – eliminating all the awkward angles – and shows a high level of skill in space planning. Combining the back entry with the guest bathroom seems to be the most effective way to deal with this particular floor plan. The “formal” living space has a great scale and proportion.
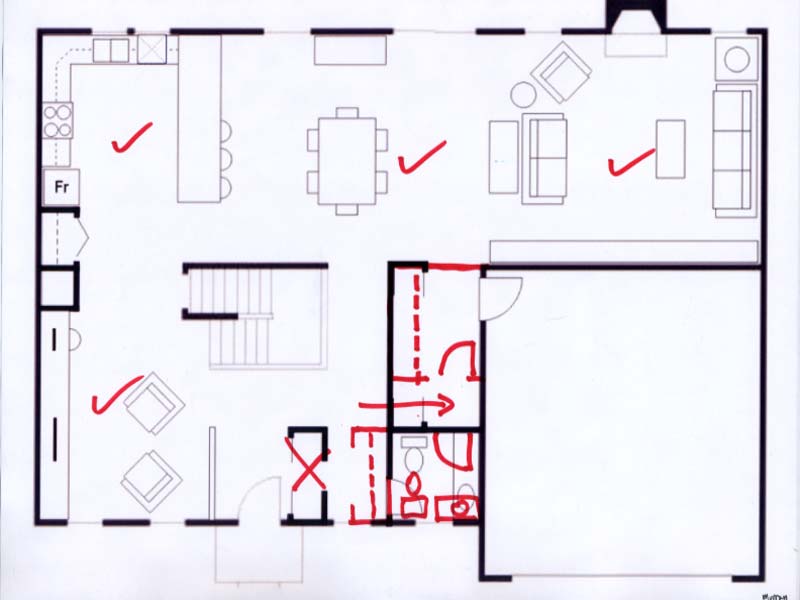 2. This plan is from Murray. I would suggest combining the garage entry with the guest bathroom and shifting the front entry closet over to open the space up a little more at the front of the house. Moving the kitchen to the far left makes a lot of sense in this scheme and we like the idea of the millwork feature wall the that carries into the study desk area – very nice!
2. This plan is from Murray. I would suggest combining the garage entry with the guest bathroom and shifting the front entry closet over to open the space up a little more at the front of the house. Moving the kitchen to the far left makes a lot of sense in this scheme and we like the idea of the millwork feature wall the that carries into the study desk area – very nice!
 3. Tara created a long and freestanding kitchen in the center of the plan – this is a great concept and we imagine the potential for a lot of great detailing on the back of that kitchen wall (a book case, art gallery etc.). The lounge area at the front of the house needs a focus – maybe the bookshelves should run behind the club chairs.
3. Tara created a long and freestanding kitchen in the center of the plan – this is a great concept and we imagine the potential for a lot of great detailing on the back of that kitchen wall (a book case, art gallery etc.). The lounge area at the front of the house needs a focus – maybe the bookshelves should run behind the club chairs.
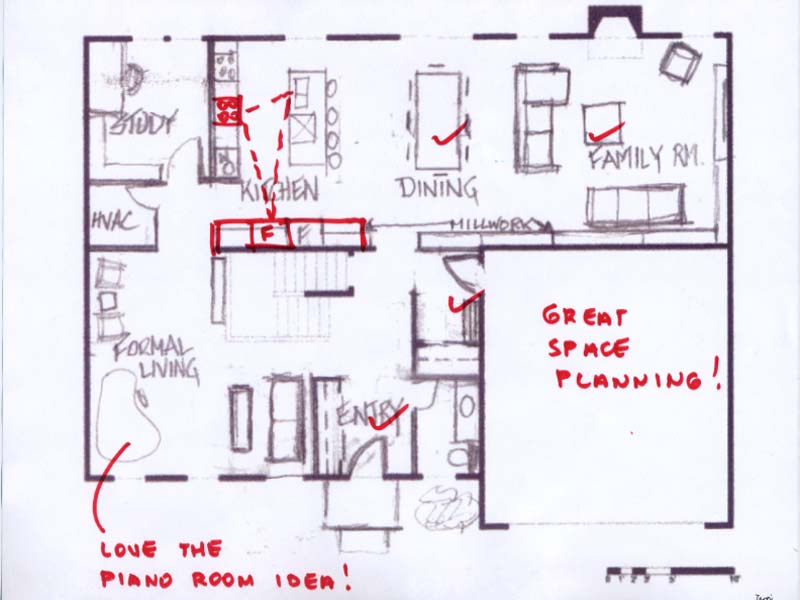 4. We love Terri’s hand drawn plan – her front piano room has a great proportion – we noticed she moved the front door over to make this room more functional. Her scheme with an island kitchen in the original location is well done – if the fridge was moved a bit the appliance triangle would be perfect.
4. We love Terri’s hand drawn plan – her front piano room has a great proportion – we noticed she moved the front door over to make this room more functional. Her scheme with an island kitchen in the original location is well done – if the fridge was moved a bit the appliance triangle would be perfect.
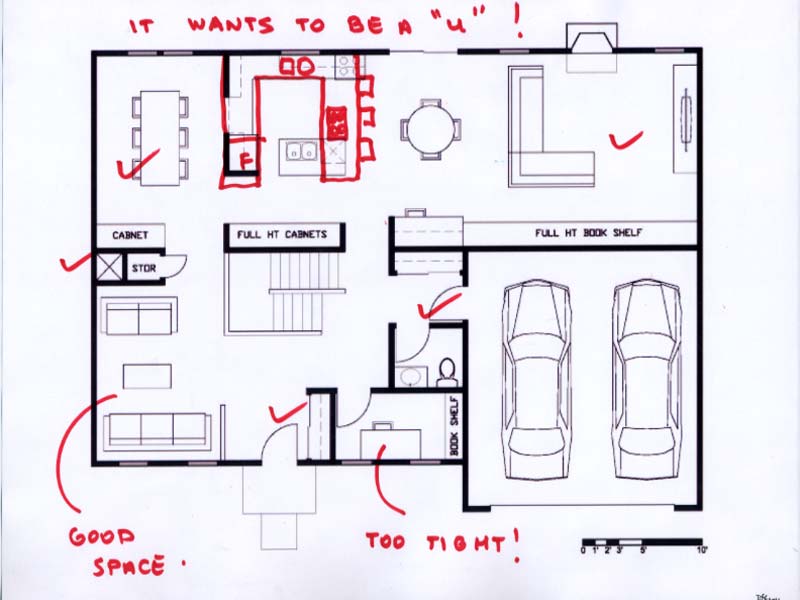 5. Tiffany has a great plan, but the kitchen really wants to be a “U” shape. This would clarify the circulation and provides better work surfaces and storage. The guest bath and front study may need to be reconfigured as the study proportion is getting too tight.
5. Tiffany has a great plan, but the kitchen really wants to be a “U” shape. This would clarify the circulation and provides better work surfaces and storage. The guest bath and front study may need to be reconfigured as the study proportion is getting too tight.
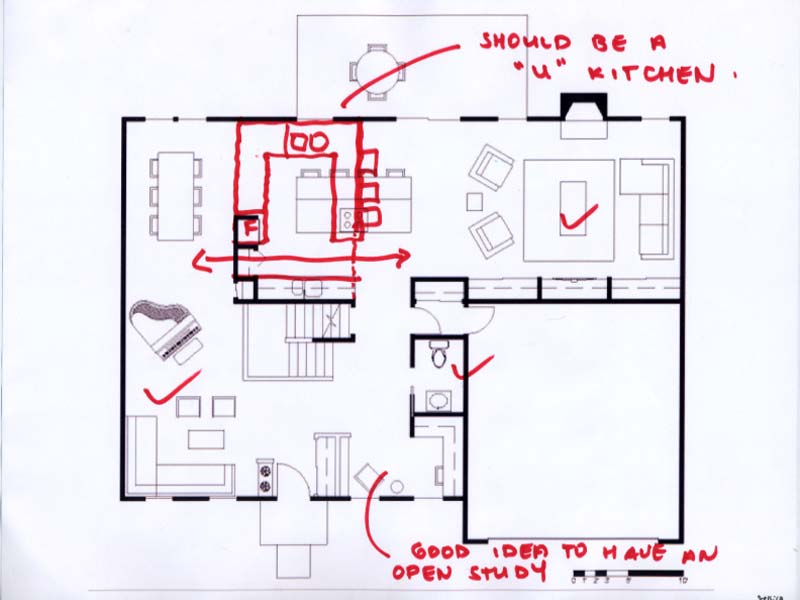 6. Finally, Jessica has a plan that really wants to have a “U” kitchen as well! To be effective, there needs to be clear circulation to the formal dining room and a “U” shaped kitchen eliminates the circulation problem of walking through the kitchen to get to the family room. The open concept study at the front of the house is a good small space alternative to a closed in room.
6. Finally, Jessica has a plan that really wants to have a “U” kitchen as well! To be effective, there needs to be clear circulation to the formal dining room and a “U” shaped kitchen eliminates the circulation problem of walking through the kitchen to get to the family room. The open concept study at the front of the house is a good small space alternative to a closed in room.
To reveal who we have chosen as the Slow Homer of the Week, click on the link below.

Have a great Holiday weekend and we look forward to seeing everyone on Monday in Vancouver!



