This is Day 122 of the Slow Home Project and we need you to join us in our quest to evaluate the design quality of houses in nine North American cities in nine months. This week we are analyzing single family houses in Miami and today we are going to be reviewing the work that has been done on the site.
What a week! We started our first week in Florida looking at single family houses in the Miami area and we tried a new type of Design Exercise on Monday where we asked all the Slow Home viewers to use the Slow Home Test to score the same house plan to see if we were consistent as a group. To top it all off, we had a deluge of “Design Project” submissions on our Wednesday segment. We also have a large number of new Slow Homers who are making comments on the site and we really appreciate all of your input!
First, click on the link below to reveal who the Slow Homer of the Week is!
 So far in Miami, of the 141 single family houses we have analyzed, only 11% have met the minimum design quality threshold score of 13 out of 20 on the Slow Home Test. This makes Miami the city with the lowest scores in the single family house category compared to Denver – where 39% of houses met the minimum design threshold, and Dallas and Toronto where 20% of houses met the minimum design threshold. Miami is not doing very well from a residential design quality point of view.
So far in Miami, of the 141 single family houses we have analyzed, only 11% have met the minimum design quality threshold score of 13 out of 20 on the Slow Home Test. This makes Miami the city with the lowest scores in the single family house category compared to Denver – where 39% of houses met the minimum design threshold, and Dallas and Toronto where 20% of houses met the minimum design threshold. Miami is not doing very well from a residential design quality point of view.
 Also, take a minute to look at the links below which chart how the Slow Homers, as a group, have scored the house we reviewed on Monday as well as which house was preferred in the “Which House Should I buy” episode from Tuesday.
Also, take a minute to look at the links below which chart how the Slow Homers, as a group, have scored the house we reviewed on Monday as well as which house was preferred in the “Which House Should I buy” episode from Tuesday.
Now, the Design Project. We had a tremendous number of posts! So many in fact, that we can’t review them all in today’s episode, so we are posting some additional plans below with some comments.
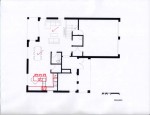 Here is a plan by Belle. The proportion of the living and dining spaces are really good. I think the kitchen is too small, but you may want to try the layout as shown.
Here is a plan by Belle. The proportion of the living and dining spaces are really good. I think the kitchen is too small, but you may want to try the layout as shown.
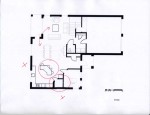 The next is a plan by CNick. I would flip the living and dining spaces in your scheme. I also need to slap your wrist for using a 45 degree angle for your eating bar and putting in a corner pantry! These geometries waste space!
The next is a plan by CNick. I would flip the living and dining spaces in your scheme. I also need to slap your wrist for using a 45 degree angle for your eating bar and putting in a corner pantry! These geometries waste space!
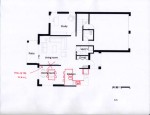 This is a plan by DJS. I really like the relationship of the study and living room, but I would delete the wall between the dining room and living room and change the direction of the dining table. I also think the kitchen should be a “U” shape in your scheme.
This is a plan by DJS. I really like the relationship of the study and living room, but I would delete the wall between the dining room and living room and change the direction of the dining table. I also think the kitchen should be a “U” shape in your scheme.
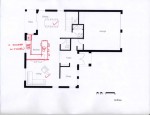 This is a plan by Andrew. The dining and living spaces are well done. The kitchen, however is too small and the nook table is awkward. Turning it into a “U” shape and changing the location of the eating bar stools would resolve the space well.
This is a plan by Andrew. The dining and living spaces are well done. The kitchen, however is too small and the nook table is awkward. Turning it into a “U” shape and changing the location of the eating bar stools would resolve the space well.
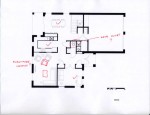 This plan is by Mid American Mom. I think the kitchen and dining room work well, but I would adjust the furniture layout in the living room a bit. Also, any ideas how to move the powder room toilet off the axis of the door?
This plan is by Mid American Mom. I think the kitchen and dining room work well, but I would adjust the furniture layout in the living room a bit. Also, any ideas how to move the powder room toilet off the axis of the door?
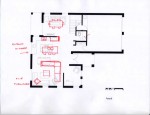 This plan is by Peter B. I played around with the furniture layout a bit – I think it makes a big difference. If the sofa flips orientation in the living room it opens up to the view. The kitchen island could be larger and the whole kitchen can extend a bit into the center of the house. The dining table should move to the space by the stairs as it is too crowded in its current location. The powder room layout is nice.
This plan is by Peter B. I played around with the furniture layout a bit – I think it makes a big difference. If the sofa flips orientation in the living room it opens up to the view. The kitchen island could be larger and the whole kitchen can extend a bit into the center of the house. The dining table should move to the space by the stairs as it is too crowded in its current location. The powder room layout is nice.
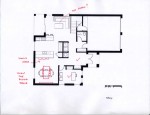 Finally, this plan is by Tiffany. Great entry space and I like how the laundry is working! I wonder if the living space is too small. Maybe the study could get smaller and the living space could move closer to the kitchen – this means you could move the dining up to where the stairs are.
Finally, this plan is by Tiffany. Great entry space and I like how the laundry is working! I wonder if the living space is too small. Maybe the study could get smaller and the living space could move closer to the kitchen – this means you could move the dining up to where the stairs are.
All in all – this was a great week! See you Monday where we will be analyzing apartment/ loft projects in Miami!




