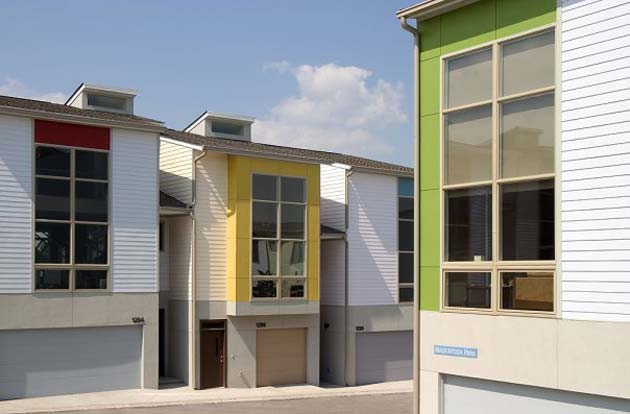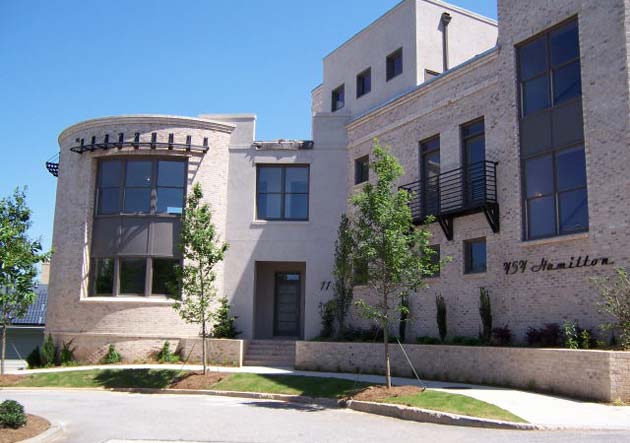This is Day 199 of the Slow Home Project and we need you to join us in our quest to evaluate the design quality of houses in nine North American cities in nine months.
Well, it looks like the women have taken control of the Design Project and have produced the best and most innovative plans this week! But,is this a new development or have the women always been running the show around here? That is today’s topic of discussion! Let’s have a look at the best of the best.
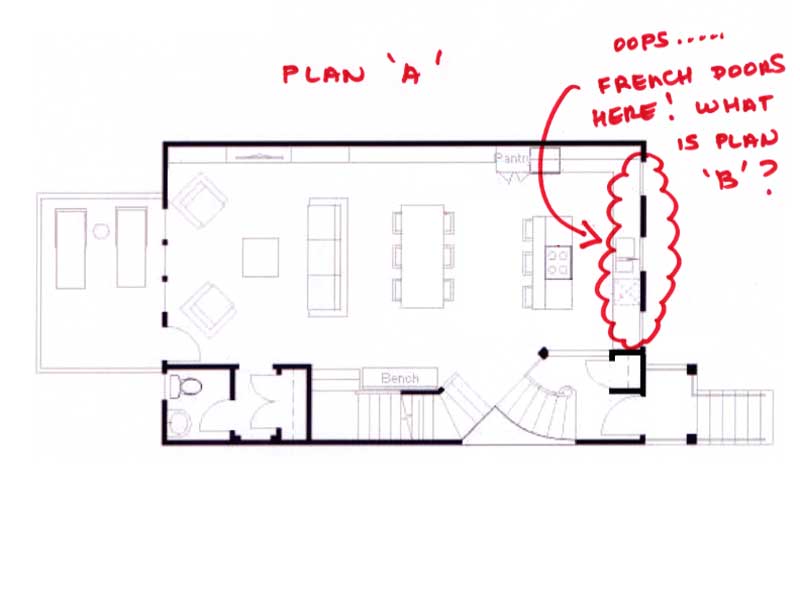
1. Frances has submitted 2 plans this week. Her first plan, a beautiful, open concept scheme included a well detailed wall of millwork all along the party wall…..but this scheme was not to be!
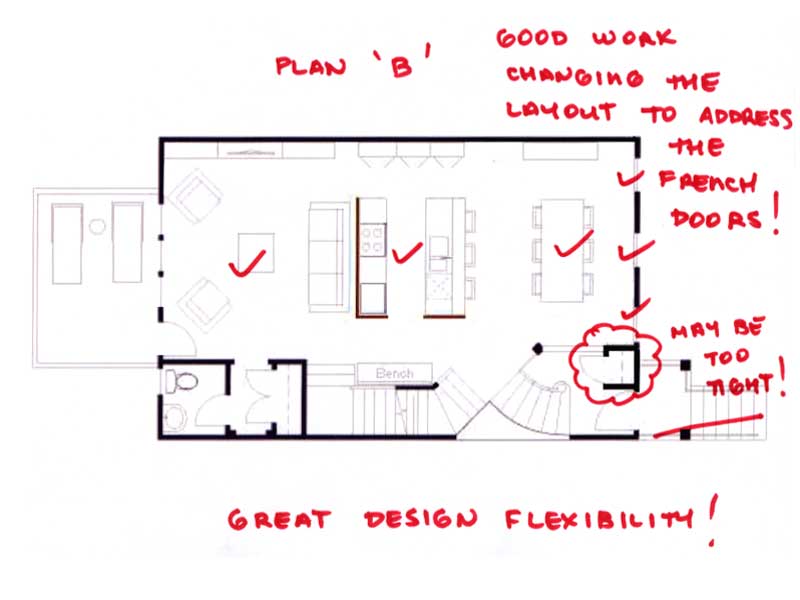
2. Frances amended her plan in quick fashion because Steve from Vancouver pointed out that the windows at the front of our subject building were actually French Doors, so this renovation should not have the kitchen cabinetry at the front of the unit (more on Steve later….). Like a real architect, faced with an unforeseen site condition, Frances whipped out “Plan B” and presented our winning scheme of the week! The lesson to be learned is be flexible and don’t get to attached to any plan……!
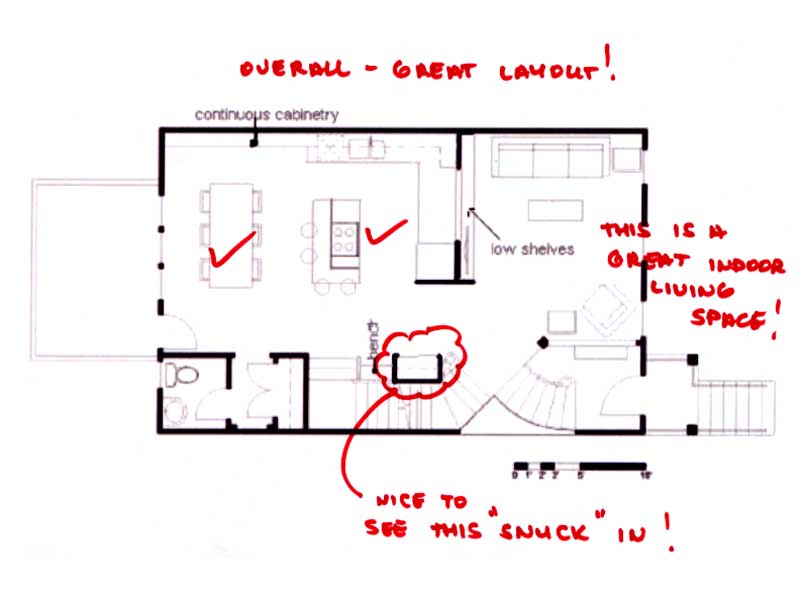
3. Terri noted that she was not affected by the French Door discovery! Her plan has great scale, a very well designed indoor living space and even managed to sneak in an entry coat closet – well done!
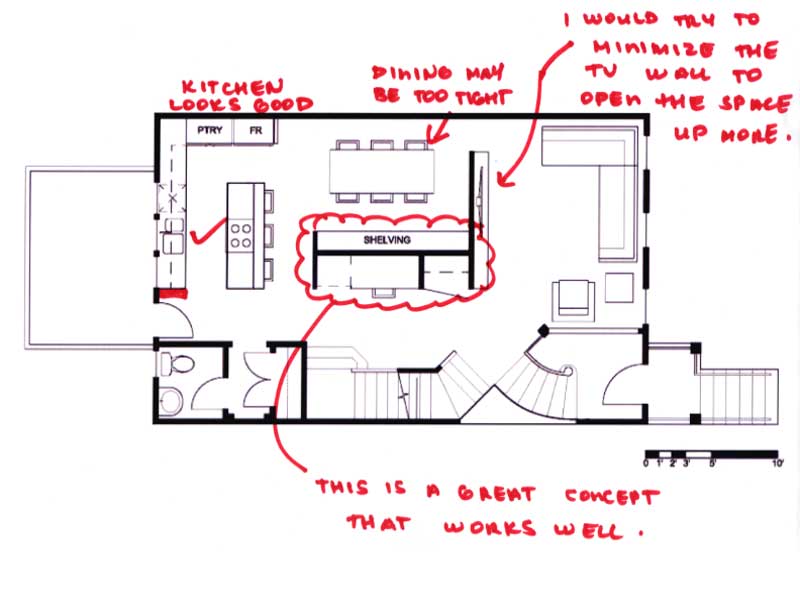
4. Tara came up with an interesting concept of combining dining room storage, a study desk and a TV unit into a millwork “floating object” in the middle of the space. This is a very cool idea and could be detailed entirely as millwork (no drywall) so it had a “furniture” type of look.
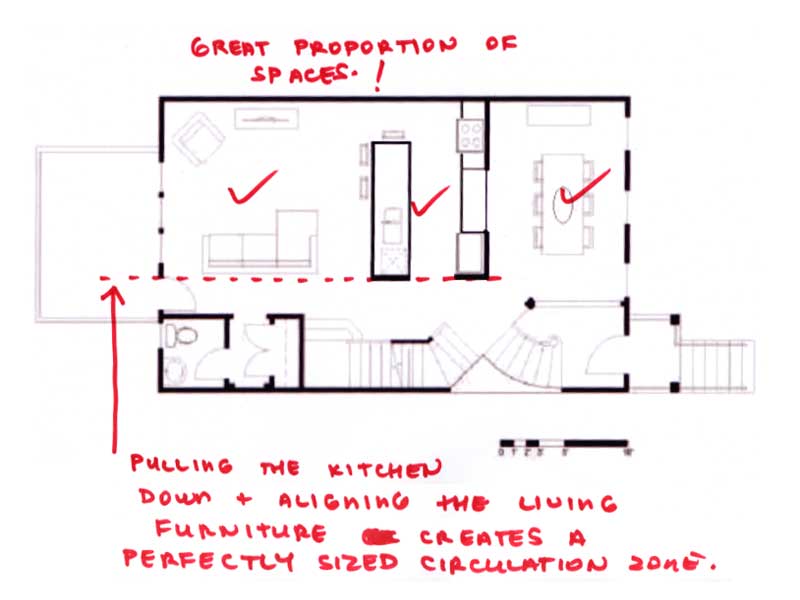
5. Mid America Mom cannot be left out of any Slow Home celebration of women’s design contributions to this site! Her plan is very space efficient but still provides really large indoor living and dining spaces. Good work!
And yes, some of the men’s plans had great ideas too – so we are posting them below with our comments – with a few more women’s plans as well of course!
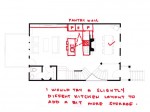 |
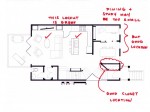 |
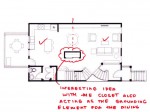 |
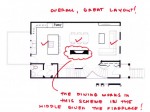 |
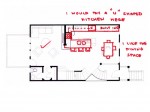 |
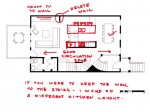 |
To reveal who is the Slow Homer of the Week, click on the link below.
Also, don’t forget to vote for who you think should win the Slow Home Award for Best Townhouse design in Atlanta – click on the links below to study the floor plans and cast your vote. Also, we look forward to your comments on the site about who you voted for and why!
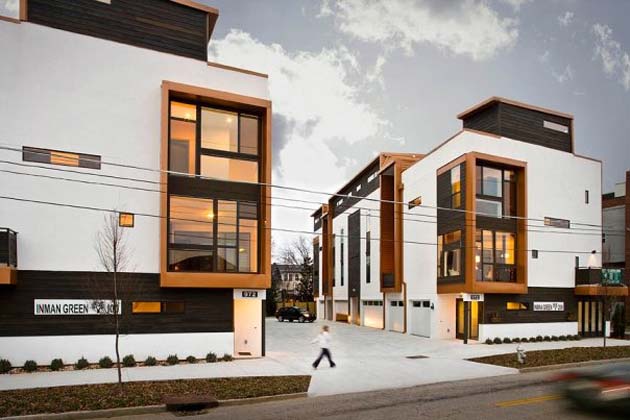
Inman Green – Townhome 106 & 206
See you on Monday for our final week in Atlanta, Georgia – we will be looking at single family homes all of next week!


