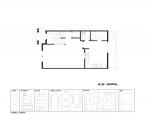This is Day 220 of the Slow Home Project and we need you to join us in our quest to evaluate the design quality of houses in nine North American cities in nine months.
It’s Friday, August 27, 2010 and today we are reviewing the floor plans that were submitted on Wednesday. Thanks to everyone who submitted a scheme this week! We had a lot of last minute entries, so hopefully we have captured all of the best ones to review!
To see what the floor plan of this townhome in Chicago looked like before the Slow Home renovation, click on the link below.
With the stairs fixed in place, a design trend emerged. All of the plans we have chosen to look at today have consolidated the “closed”, “service” or “mechanical” spaces into a “block” that is located in the top right corner of the plan. This allows the rest of the spaces to be open concept. We have highlighted this “block” on all the plans in yellow. Some people had the “block” align exactly with the stairs, others had it step slightly forward or slightly back.
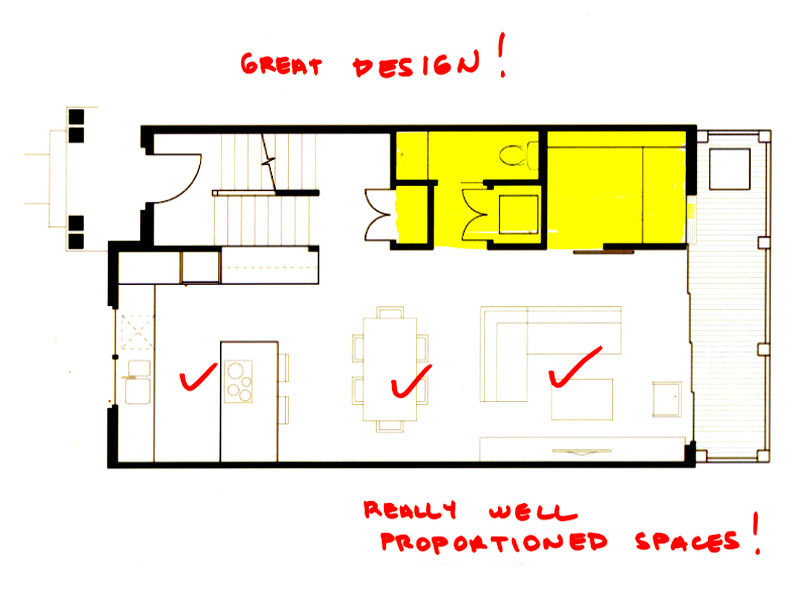
1. This plan is by Manolo. He had the clearest scheme this week. The kitchen is a great peninsula design with lots of counter and storage.The study is also the perfect proportion for the size of this unit and is ideally located in the “block”.
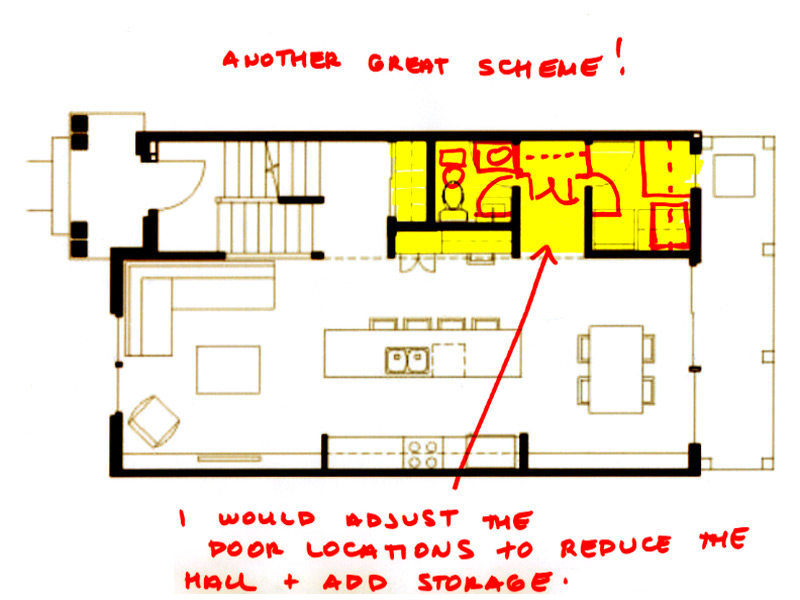
2. This plan is by Nicole – her “block” integrates a study desk, but not an entire study space – very clever. We recommend that the hallway is shortened by adding some storage at the end and moving the doors to the guest bath and laundry further forward.
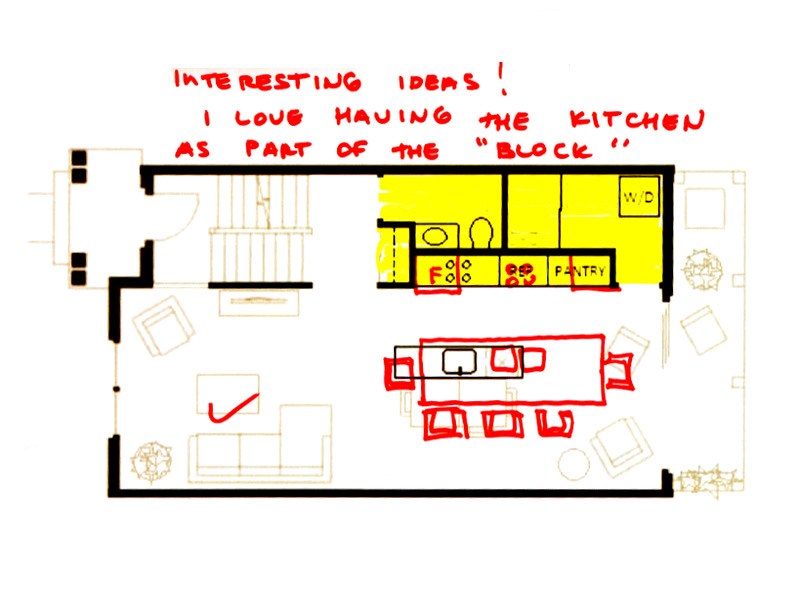
3. Steve in Van was the only person to include the back wall of the kitchen within his “block”. With this type of scheme, we would recommend that he forgoes the typical dining table and integrates the dining into the island either as an attached, lower table (think Poliform) or an oversized island with counter chairs. All in all, this is quite a creative solution.
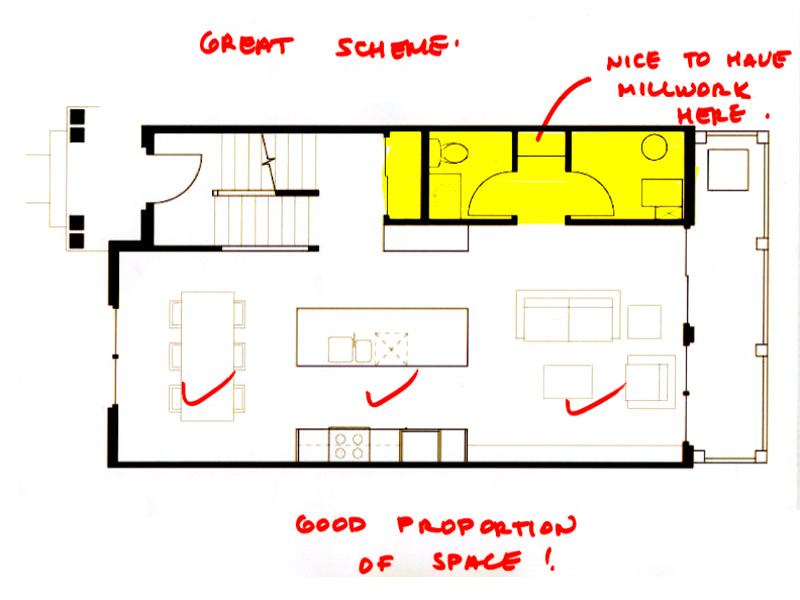
4. Catherine Taney had the simplest scheme this week. Her “block” was slightly more narrow than the width of the stair case which allows a little more room in the living area for circulation behind the furniture.
We are also posting five other schemes that treated this idea of a “block” in interesting ways. Overall, good work everyone!
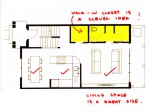 |
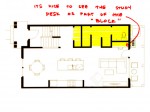 |
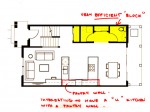 |
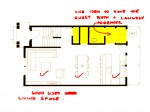 |
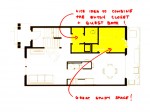 |
We need you to vote for who you think should win the Award for Best Townhouse Design in Chicago! Have a look at the links to the nominees below and then cast your vote. We would also love for you to leave us a comment telling everyone who you voted for and why.
Aqua Parkhomes – Typical
Wrightwood Crossing – Unit 101
500 Hyacinth Place – Type C
And it wouldn’t be Friday without revealing the name of the “Slow Homer of the Week”. Click on the link below to find out who it is.
Make sure to join us on Monday for our last week in Chicago and our last week on the Slow Home Project! Can you believe it? Our nine cities in nine months is coming to an end!

